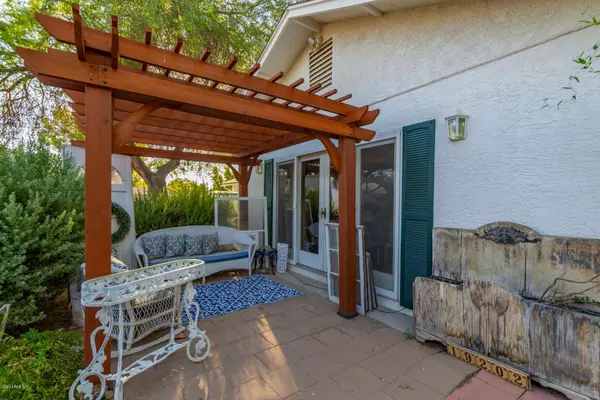For more information regarding the value of a property, please contact us for a free consultation.
19202 E CLOUD Road Queen Creek, AZ 85142
Want to know what your home might be worth? Contact us for a FREE valuation!

Our team is ready to help you sell your home for the highest possible price ASAP
Key Details
Sold Price $555,000
Property Type Single Family Home
Sub Type Single Family - Detached
Listing Status Sold
Purchase Type For Sale
Square Footage 2,302 sqft
Price per Sqft $241
Subdivision Ranchos Jardines Unit 3B Lot 1-47
MLS Listing ID 6089417
Sold Date 07/27/20
Style Ranch
Bedrooms 4
HOA Y/N No
Originating Board Arizona Regional Multiple Listing Service (ARMLS)
Year Built 1986
Annual Tax Amount $3,491
Tax Year 2019
Lot Size 1.210 Acres
Acres 1.21
Property Description
This home looks like something from the pages of a magazine. Gorgeous 4 bed 2 bath home sits on nearly an acre and a quarter, perfect for all of your farm animals. It is a little piece of heaven that makes you forget you are living in a desert. Almost every inch of this property has been updated within the last 2 years.
As you drive up you are greeted with mature landscaping and lush vegetation and the views of the San Tan Mountains are Spectacular!
The property is secured by new fencing on the entire exterior of the property. 6 covered horse stalls with automatic water fill stations in each stall, a huge hay barn and separate tack room. There is even room for goats, pigs, ducks etc.... The options are limitless. Flood irrigation, and property is on a septic system. The large structure outside is fully air conditioned. Half is set up at the ultimate man cave/office and the other half is set up as a top of the line cross fit gym with a roll up garage door. This space could easily be converted into the perfect in-law guest house with a kitchen and a bathroom.
Upon entering the front door you walk into an open floor plan. The entire home is covered in a beautiful, new lifeproof, floating plank flooring Fully updated kitchen complete with farmhouse sink, custom cabinetry with antique jade pulls, see-through upper cabinets with crown molding. Large matching farmhouse island, beautiful white quartz countertops, antique backsplash, & stainless steel appliances.
Sit in the open living room and enjoy your gorgeous fireplace complete with a mantle for all of your farmhouse decor.
Off to the left you will enjoy a large great room with wall to wall wainscoting. This area can be closed off by the beautiful barn door, and has gorgeous French doors that lead out to your private patio with covered pergola.
Beautiful master bedroom with French doors that also lead out another private patio with a pergola and pavers.
Master bath has a custom antique vanity with his and hers farmhouse sinks, a walk in shower with beautiful glass tile surround,
Out back you will enjoy the large covered patio with a misting system, built in BBQ, custom bar top, and fire pit, and the most beautiful lush landscaping.
Location
State AZ
County Maricopa
Community Ranchos Jardines Unit 3B Lot 1-47
Direction Head east on E Chandler Heights Rd, Turn right onto S Sossaman Rd, Turn left onto E Cloud Rd. The property will be on the left.
Rooms
Other Rooms Great Room, Family Room
Den/Bedroom Plus 5
Separate Den/Office Y
Interior
Interior Features Eat-in Kitchen, No Interior Steps, Kitchen Island, Pantry, Double Vanity, High Speed Internet
Heating Electric
Cooling Refrigeration, Programmable Thmstat, Ceiling Fan(s)
Flooring Vinyl
Fireplaces Type 1 Fireplace
Fireplace Yes
Window Features Sunscreen(s)
SPA None
Exterior
Exterior Feature Covered Patio(s), Misting System, Patio, Private Yard, Built-in Barbecue
Parking Features Dir Entry frm Garage, Electric Door Opener, RV Gate
Garage Spaces 2.0
Garage Description 2.0
Fence Chain Link, Wire
Pool Above Ground
Landscape Description Irrigation Back, Flood Irrigation, Irrigation Front
Community Features Biking/Walking Path
Utilities Available SRP
Amenities Available None
View Mountain(s)
Roof Type Composition
Private Pool Yes
Building
Lot Description Sprinklers In Rear, Sprinklers In Front, Corner Lot, Grass Front, Grass Back, Auto Timer H2O Front, Auto Timer H2O Back, Irrigation Front, Irrigation Back, Flood Irrigation
Story 1
Builder Name Custom
Sewer Septic Tank
Water City Water
Architectural Style Ranch
Structure Type Covered Patio(s),Misting System,Patio,Private Yard,Built-in Barbecue
New Construction No
Schools
Elementary Schools Quentin Elementary School
Middle Schools Newell Barney Middle School
High Schools Queen Creek High School
School District Queen Creek Unified District
Others
HOA Fee Include No Fees
Senior Community No
Tax ID 304-90-341
Ownership Fee Simple
Acceptable Financing Cash, Conventional, FHA, VA Loan
Horse Property Y
Horse Feature Arena, Auto Water, Bridle Path Access, Stall, Tack Room
Listing Terms Cash, Conventional, FHA, VA Loan
Financing Conventional
Read Less

Copyright 2024 Arizona Regional Multiple Listing Service, Inc. All rights reserved.
Bought with My Home Group Real Estate




