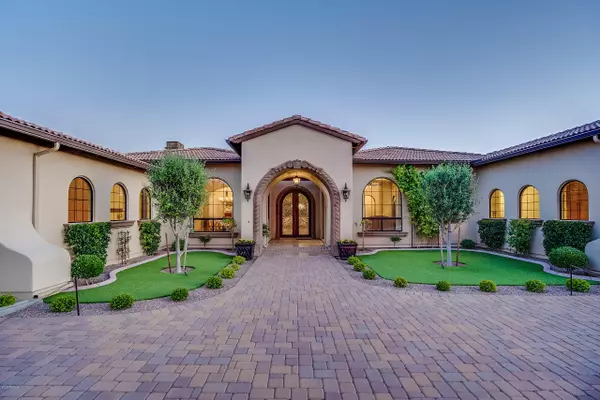For more information regarding the value of a property, please contact us for a free consultation.
6370 N CATTLE TRACK Road Scottsdale, AZ 85250
Want to know what your home might be worth? Contact us for a FREE valuation!

Our team is ready to help you sell your home for the highest possible price ASAP
Key Details
Sold Price $1,970,000
Property Type Single Family Home
Sub Type Single Family - Detached
Listing Status Sold
Purchase Type For Sale
Square Footage 4,952 sqft
Price per Sqft $397
Subdivision Cattletrack Ranch Property Division
MLS Listing ID 6069790
Sold Date 08/21/20
Style Santa Barbara/Tuscan
Bedrooms 4
HOA Y/N No
Originating Board Arizona Regional Multiple Listing Service (ARMLS)
Year Built 2014
Annual Tax Amount $7,298
Tax Year 2019
Lot Size 0.585 Acres
Acres 0.59
Property Description
Paradise in Scottsdale! This luxurious estate is a masterpiece of design and craftsmanship featuring an impressive entrance of Cantera stone and 10 foot wrought iron front doors. This sophisticated retreat envelopes you in 17 foot barrel ceilings with exclusive finishes such as stone, wood and tile flooring throughout, modern chandeliers and pendant lights, and hand detailed ceilings. Top-of-the-line chef's kitchen boasts an Instagram worthy walk-in pantry, a pot filler faucet, 2 apron sinks, professional-grade appliances, custom white lacquer cabinets, and quartz countertops. The convenient laundry room is spacious with an apron sink for hand washing delicates. All private bedroom suites feature sleek en-suite baths and custom designed walk-in closets. The spa-like master retreat is is complete with a soaking tub, double sinks with vanities, dual showerheads and a third rainfall showerhead. Spill out to the awe-inspiring terrace which can be accessed from ot her bedrooms, where you will find a complete backyard oasis: a fully-equipped outdoor stainless steel kitchen, built in gas fire pit with convenient seating, hot tub, and a stunning modern pool with playful fountains and manicured landscaping, including a massive gardening area with several fruit trees. Every detail was carefully selected including custom designed garage storage built-ins and a work bench for the hyper-organized, three separate AC and furnaces, tankless water heaters, three electric car charging outlets, and a convenient RV gate. The cherry on top is that this estate is nearly energy self suffice with a 8.8kw solar panel system (valued at $35k) with energy efficiency enhanced by all foaming insulation and LED lights throughout. Adjacent to the famous Scottsdale Greenbelt walking/biking path and a quick walk to fine dinning shopping, and the Scottsdale resort corridor. 5-minute driving distance to Old Town Scottsdale/Fashion Square, Scottsdale Entertainment District & Scottsdale Stadium (SF Giants), Talking Stick Casino, golf courses & Salt River Fields spring training ballpark (Rockies & D-Backs).
Location
State AZ
County Maricopa
Community Cattletrack Ranch Property Division
Direction East on Lincoln. South on Cattletrack Road and home on west side
Rooms
Other Rooms Library-Blt-in Bkcse, Guest Qtrs-Sep Entrn, Separate Workshop, Family Room
Den/Bedroom Plus 5
Separate Den/Office N
Interior
Interior Features Eat-in Kitchen, Central Vacuum, Drink Wtr Filter Sys, Fire Sprinklers, Other, Soft Water Loop, Kitchen Island, Pantry, Separate Shwr & Tub, High Speed Internet, Granite Counters
Heating Natural Gas
Cooling Ceiling Fan(s)
Flooring Stone, Tile, Wood
Fireplaces Type Fire Pit, Living Room, Gas
Fireplace Yes
Window Features ENERGY STAR Qualified Windows,Double Pane Windows
SPA Heated,Private
Exterior
Exterior Feature Covered Patio(s), Private Yard
Garage Spaces 3.0
Garage Description 3.0
Fence Block
Pool Variable Speed Pump, Heated, Private
Landscape Description Irrigation Back, Irrigation Front
Community Features Biking/Walking Path
Utilities Available APS, SW Gas
Amenities Available None
Roof Type Composition
Accessibility Bath Roll-In Shower, Accessible Hallway(s)
Private Pool Yes
Building
Lot Description Sprinklers In Rear, Sprinklers In Front, Gravel/Stone Front, Gravel/Stone Back, Synthetic Grass Frnt, Auto Timer H2O Front, Auto Timer H2O Back, Irrigation Front, Irrigation Back
Story 1
Builder Name Paramount Homes
Sewer Public Sewer
Water Pvt Water Company
Architectural Style Santa Barbara/Tuscan
Structure Type Covered Patio(s),Private Yard
New Construction No
Schools
Elementary Schools Kiva Elementary School
Middle Schools Mohave Middle School
High Schools Saguaro High School
School District Scottsdale Unified District
Others
HOA Fee Include No Fees
Senior Community No
Tax ID 174-16-033
Ownership Fee Simple
Acceptable Financing Cash, Conventional
Horse Property N
Listing Terms Cash, Conventional
Financing Conventional
Read Less

Copyright 2025 Arizona Regional Multiple Listing Service, Inc. All rights reserved.
Bought with Jason Mitchell Real Estate




