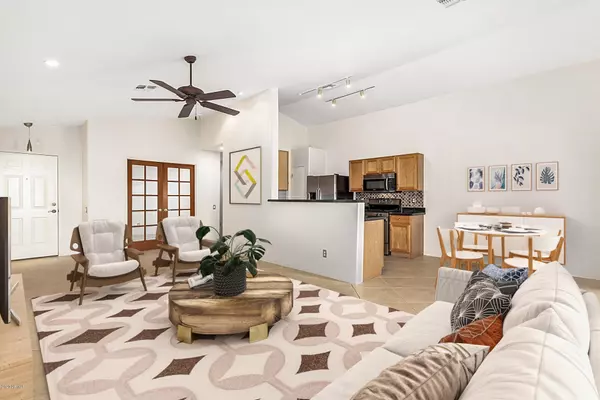For more information regarding the value of a property, please contact us for a free consultation.
4040 N 14TH Place Phoenix, AZ 85014
Want to know what your home might be worth? Contact us for a FREE valuation!

Our team is ready to help you sell your home for the highest possible price ASAP
Key Details
Sold Price $350,000
Property Type Single Family Home
Sub Type Single Family - Detached
Listing Status Sold
Purchase Type For Sale
Square Footage 1,283 sqft
Price per Sqft $272
Subdivision Cleveland Sub
MLS Listing ID 6053498
Sold Date 05/29/20
Bedrooms 3
HOA Y/N No
Originating Board Arizona Regional Multiple Listing Service (ARMLS)
Year Built 1998
Annual Tax Amount $1,216
Tax Year 2019
Lot Size 7,110 Sqft
Acres 0.16
Property Description
Hidden Beautiful & Luxuriously Appointed Midtown Home, modern amenities & a great Central location. The Newer Homes(plumbing, sewer, elec.) in this nestled neighborhood hardly ever hit the market. Enter the Sanctuary-like Zen the residence exudes with its open floor plan Low Maintenance tile flooring & windows that let in ample amounts of natural light. Perfect home for hosting intimate Pool & BBQ Gatherings or a quiet night in. Kitchen boast stainless appliances, GAS Range, solid wood cabinetry & slab granite. Master Suite has ample space with on suite bathroom and large walk-in closet. Central Phoenix Location is AMAZING!! Easy freeway access and short drive/Taxi to Airport, Downtown, Sports Arenas, Concert Venues, Biltmore, 100's of Eateries & Newly Redone Grand Canal Pedestrian Path.
Location
State AZ
County Maricopa
Community Cleveland Sub
Direction From Indian School Turn South on 14th ST take first Left on to Amelia then first right onto 14th PLACE home is on right hand side.
Rooms
Den/Bedroom Plus 3
Separate Den/Office N
Interior
Interior Features Vaulted Ceiling(s), Pantry, Full Bth Master Bdrm, High Speed Internet
Heating Electric
Cooling Refrigeration
Flooring Carpet, Tile
Fireplaces Number No Fireplace
Fireplaces Type None
Fireplace No
Window Features Double Pane Windows
SPA None
Laundry Wshr/Dry HookUp Only
Exterior
Exterior Feature Covered Patio(s), Patio, Private Yard, Storage
Parking Features Attch'd Gar Cabinets, Electric Door Opener
Garage Spaces 2.0
Garage Description 2.0
Fence Block
Pool Private
Community Features Near Bus Stop, Biking/Walking Path
Utilities Available APS
Amenities Available None
Roof Type Tile,Rolled/Hot Mop
Accessibility Accessible Door 32in+ Wide
Private Pool Yes
Building
Lot Description Sprinklers In Rear, Sprinklers In Front
Story 1
Builder Name Unknown
Sewer Public Sewer
Water City Water
Structure Type Covered Patio(s),Patio,Private Yard,Storage
New Construction No
Schools
Elementary Schools Longview Elementary School
Middle Schools Longview Elementary School
High Schools North High School
School District Phoenix Union High School District
Others
HOA Fee Include No Fees
Senior Community No
Tax ID 118-01-024-A
Ownership Fee Simple
Acceptable Financing Cash, Conventional, FHA, VA Loan
Horse Property N
Listing Terms Cash, Conventional, FHA, VA Loan
Financing Conventional
Read Less

Copyright 2025 Arizona Regional Multiple Listing Service, Inc. All rights reserved.
Bought with Launch Powered By Compass




