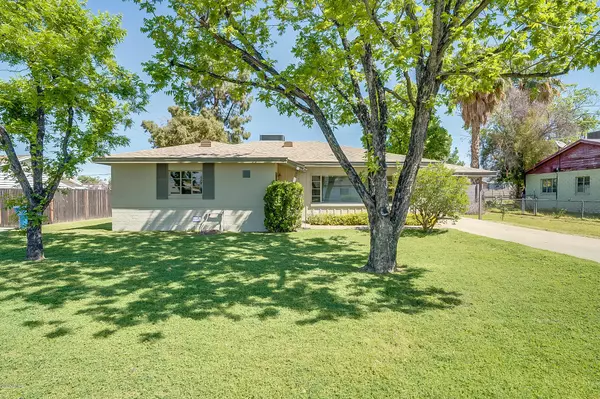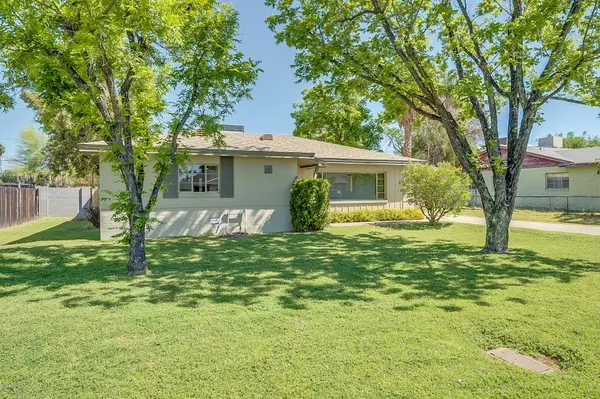For more information regarding the value of a property, please contact us for a free consultation.
4114 E EDGEMONT Avenue Phoenix, AZ 85008
Want to know what your home might be worth? Contact us for a FREE valuation!

Our team is ready to help you sell your home for the highest possible price ASAP
Key Details
Sold Price $365,000
Property Type Single Family Home
Sub Type Single Family - Detached
Listing Status Sold
Purchase Type For Sale
Square Footage 1,860 sqft
Price per Sqft $196
Subdivision Rancho Ventura Tr 14 Lot 367-396
MLS Listing ID 6062510
Sold Date 06/02/20
Style Ranch
Bedrooms 4
HOA Y/N No
Originating Board Arizona Regional Multiple Listing Service (ARMLS)
Year Built 1953
Annual Tax Amount $2,985
Tax Year 2019
Lot Size 10,485 Sqft
Acres 0.24
Property Description
Highly sought after location! Original owner! New interior and exterior paint! Backyard with view of Camelback Mountain! Great investor opportunity or perfect for the buyer desiring to make this their forever-home! Spacious 4 BR/3 BA. Huge added master w/ walk-in closet and separate back-yard patio access. Second ''master'' with jack-in-jill bath and own separate back patio access. (Floorplan could work well for room-rental or mother-in-law suite) The home has charming near-original kitchen and baths (including original pink tile sink and tub surround)! Wood parquet floors thru-out and large windows (original). Utility sink and washer in main house/dryer and water heater in attached shed. Roof and AC replaced in 2010. Newer covered patio overlooks lush grassy-backyard with room to roam! Don't miss the bonus ATTACHED WORKSHOP (has separate key in lockbox) and terrific storage area on north side of home (could it be possible to use this area to expand master bath/closet?). This property is full of charm and great spaces! Minutes to area hot spots.
Location
State AZ
County Maricopa
Community Rancho Ventura Tr 14 Lot 367-396
Direction West on Thomas, South onto 42nd Street, west onto Edgemont
Rooms
Other Rooms Guest Qtrs-Sep Entrn, Separate Workshop, Family Room
Master Bedroom Split
Den/Bedroom Plus 4
Separate Den/Office N
Interior
Interior Features No Interior Steps, 2 Master Baths, 3/4 Bath Master Bdrm, High Speed Internet
Heating Natural Gas
Cooling Refrigeration
Flooring Linoleum, Wood
Fireplaces Number No Fireplace
Fireplaces Type None
Fireplace No
SPA None
Exterior
Exterior Feature Covered Patio(s), Playground, Patio, Private Yard, Storage
Parking Features Separate Strge Area
Carport Spaces 1
Fence Block
Pool None
Landscape Description Flood Irrigation
Community Features Near Bus Stop
Utilities Available SRP
Amenities Available None
Roof Type Composition
Private Pool No
Building
Lot Description Grass Front, Grass Back, Flood Irrigation
Story 1
Builder Name unknown
Sewer Public Sewer
Water City Water
Architectural Style Ranch
Structure Type Covered Patio(s),Playground,Patio,Private Yard,Storage
New Construction No
Schools
Elementary Schools Griffith Elementary School
Middle Schools Orangedale Junior High Prep Academy
High Schools Camelback High School
School District Phoenix Union High School District
Others
HOA Fee Include No Fees
Senior Community No
Tax ID 126-01-086
Ownership Fee Simple
Acceptable Financing Cash, Conventional, FHA, VA Loan
Horse Property N
Listing Terms Cash, Conventional, FHA, VA Loan
Financing Conventional
Read Less

Copyright 2025 Arizona Regional Multiple Listing Service, Inc. All rights reserved.
Bought with Keller Williams Northeast Realty




