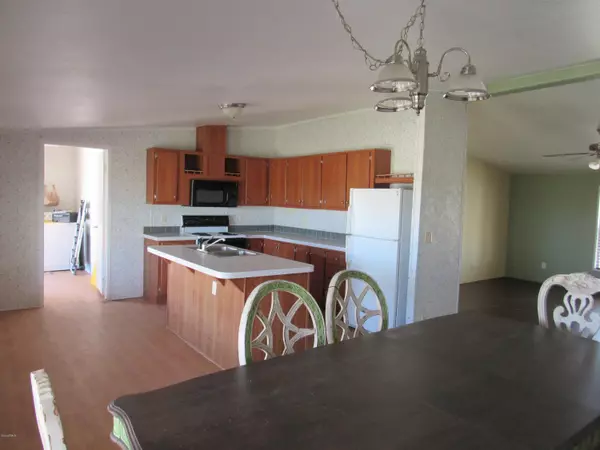For more information regarding the value of a property, please contact us for a free consultation.
717 N ABBEY Road Maricopa, AZ 85139
Want to know what your home might be worth? Contact us for a FREE valuation!

Our team is ready to help you sell your home for the highest possible price ASAP
Key Details
Sold Price $220,000
Property Type Mobile Home
Sub Type Mfg/Mobile Housing
Listing Status Sold
Purchase Type For Sale
Square Footage 1,736 sqft
Price per Sqft $126
Subdivision Hidden Valley
MLS Listing ID 6059157
Sold Date 07/21/20
Style Ranch
Bedrooms 4
HOA Y/N No
Originating Board Arizona Regional Multiple Listing Service (ARMLS)
Year Built 2001
Annual Tax Amount $408
Tax Year 2019
Lot Size 1.730 Acres
Acres 1.73
Property Description
MECHANIC'S AUTO SHOP 30'x60' â˜... TREES â˜... HORSE PROPERTY â˜... FENCED 1.73 ACRES â˜... NEW ROOF
AS IS. No repairs/updates will be made
1724 sq ft
Double-wide affixed manufactured home.
Lots of Mesquite and Ironwood trees.
Country kitchen with laminate floor
2 inch faux wood blinds
Ceiling fans in living room and master bedroom.
Walk-in closet in master; garden tub, and stand-up shower in master bath.
NEW ROOF!
NEW A/C Unit as of August 2015, only 4.5 years old
Appliances: Fridge, Range, Microwave, Dishwasher, Washer and Dryer. All electric.
Rustic Vega pergolas front and back; deck at back door.
PLUS: LARGE shop area (30'x60' covered concrete slab) with 2 AUTO LIFTS and 8'x40' Shipping Container.
Shared water well (no water hauling)
4 separate partitions on prope
Location
State AZ
County Pinal
Community Hidden Valley
Direction From hwy 347 turn R on W Clayton Rd, L on Amarillo Valley Rd, R on Huisatch Rd, L on Abbey Rd.
Rooms
Den/Bedroom Plus 4
Separate Den/Office N
Interior
Interior Features Eat-in Kitchen, Kitchen Island, Separate Shwr & Tub
Heating Electric
Cooling Refrigeration
Flooring Laminate
Fireplaces Number No Fireplace
Fireplaces Type None
Fireplace No
SPA None
Laundry Dryer Included, Washer Included
Exterior
Exterior Feature Covered Patio(s), Other, Patio, Screened in Patio(s), Storage
Parking Features Detached
Fence Wire
Pool None
Utilities Available Other, See Remarks
Amenities Available None
Roof Type Composition
Building
Lot Description Dirt Front, Dirt Back
Story 1
Sewer Septic in & Cnctd, Septic Tank
Water Shared Well
Architectural Style Ranch
Structure Type Covered Patio(s), Other, Patio, Screened in Patio(s), Storage
New Construction No
Schools
Elementary Schools Stanfield Elementary School
Middle Schools Casa Grande Middle School
High Schools Casa Grande Union High School
School District Casa Grande Union High School District
Others
HOA Fee Include No Fees
Senior Community No
Tax ID 501-10-023-E
Ownership Fee Simple
Acceptable Financing Cash, Conventional, FHA
Horse Property Y
Listing Terms Cash, Conventional, FHA
Financing VA
Read Less

Copyright 2025 Arizona Regional Multiple Listing Service, Inc. All rights reserved.
Bought with Keller Williams Realty Phoenix




