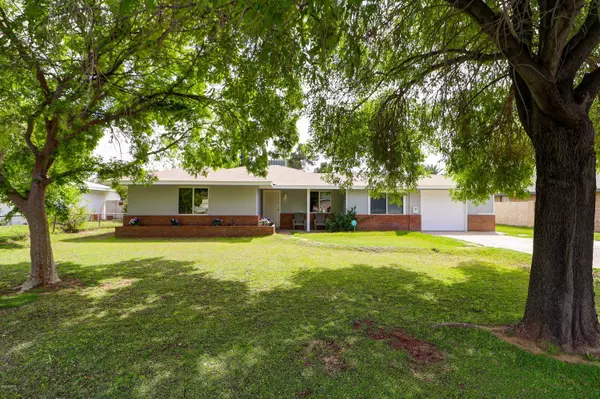For more information regarding the value of a property, please contact us for a free consultation.
4233 E VERNON Avenue Phoenix, AZ 85008
Want to know what your home might be worth? Contact us for a FREE valuation!

Our team is ready to help you sell your home for the highest possible price ASAP
Key Details
Sold Price $465,000
Property Type Single Family Home
Sub Type Single Family - Detached
Listing Status Sold
Purchase Type For Sale
Square Footage 1,708 sqft
Price per Sqft $272
Subdivision Rancho Ventura Tr 4
MLS Listing ID 6057504
Sold Date 05/07/20
Style Ranch
Bedrooms 3
HOA Y/N No
Originating Board Arizona Regional Multiple Listing Service (ARMLS)
Year Built 1947
Annual Tax Amount $2,236
Tax Year 2019
Lot Size 0.276 Acres
Acres 0.28
Property Description
Here is the perfect blend of vintage neighborhood and modern convenience, yes you can have both! Huge lot with fenced pool in the central neighborhood of Rancho Vista 4. Great aspects of this home: Updated and open practical floor plan,
large chef's kitchen with double ovens and all Bosch Appliances, spacious grassy lot (alley behind)uses irrigation-only costs $105/yr to water, mature landscaping & shade trees, all hard surface flooring throughout - no carpeting, wiring grounded/rewired 2011, exterior painted 2020, N/S exposure, No HOA - 10 minutes to airport and Biltmore, upscale shopping, 5 minutes to Costco, Target. Please check out the floor plan with dimensions on the documents tab (coming soon), along with the virtual tour & photos to interact with this fantastic property.
Location
State AZ
County Maricopa
Community Rancho Ventura Tr 4
Direction South on 44th St to Vernon, West on Vernon to home on South Side.
Rooms
Master Bedroom Not split
Den/Bedroom Plus 4
Separate Den/Office Y
Interior
Interior Features Kitchen Island, 3/4 Bath Master Bdrm, High Speed Internet, Granite Counters
Heating Natural Gas
Cooling Refrigeration, Wall/Window Unit(s)
Flooring Laminate, Tile
Fireplaces Number No Fireplace
Fireplaces Type None
Fireplace No
Window Features Double Pane Windows
SPA None
Laundry Wshr/Dry HookUp Only
Exterior
Exterior Feature Covered Patio(s), Patio
Parking Features Dir Entry frm Garage, Electric Door Opener, RV Access/Parking
Garage Spaces 1.0
Garage Description 1.0
Fence Block, Chain Link
Pool Fenced, Private
Landscape Description Irrigation Back, Irrigation Front
Utilities Available SRP, SW Gas
Amenities Available None
Roof Type Composition
Private Pool Yes
Building
Lot Description Alley, Grass Front, Grass Back, Irrigation Front, Irrigation Back
Story 1
Builder Name Unknown
Sewer Public Sewer
Water City Water
Architectural Style Ranch
Structure Type Covered Patio(s),Patio
New Construction No
Schools
Elementary Schools Griffith Elementary School
Middle Schools Griffith Elementary School
High Schools Camelback High School
School District Phoenix Union High School District
Others
HOA Fee Include No Fees
Senior Community No
Tax ID 126-03-026
Ownership Fee Simple
Acceptable Financing Cash, Conventional
Horse Property N
Listing Terms Cash, Conventional
Financing Conventional
Read Less

Copyright 2025 Arizona Regional Multiple Listing Service, Inc. All rights reserved.
Bought with Paramount Ventures Realty Group




