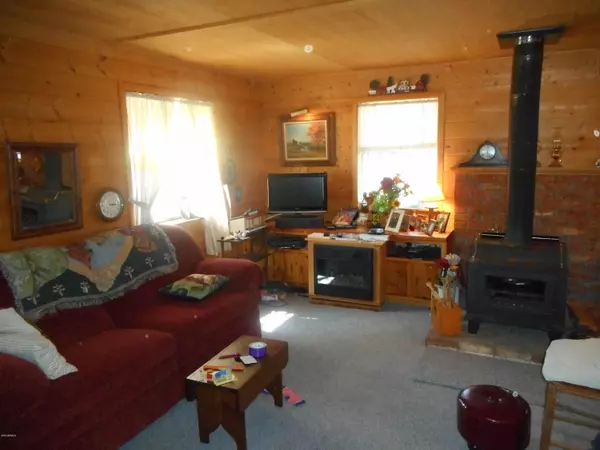For more information regarding the value of a property, please contact us for a free consultation.
1150 E CACTUS WREN Circle Munds Park, AZ 86017
Want to know what your home might be worth? Contact us for a FREE valuation!

Our team is ready to help you sell your home for the highest possible price ASAP
Key Details
Sold Price $225,000
Property Type Single Family Home
Sub Type Single Family - Detached
Listing Status Sold
Purchase Type For Sale
Square Footage 1,920 sqft
Price per Sqft $117
Subdivision Pinewood Unit 14
MLS Listing ID 6054785
Sold Date 06/17/20
Style Other (See Remarks)
Bedrooms 3
HOA Y/N No
Originating Board Arizona Regional Multiple Listing Service (ARMLS)
Year Built 1984
Annual Tax Amount $1,889
Tax Year 2019
Lot Size 8,148 Sqft
Acres 0.19
Property Description
Mountain home with HUGE Potential. This home could be remodeled into a four bedroom, three bath easily, using the square footage to improve capacity in the home. An under house garage could easily replace the carport parking. So much potential and at a value price. Vacant lots on each side of the home with one of them on the market for $119,900. Nicely treed with Ponderosa Pines. Views from front deck. Back deck along the entire rear of the home. Woody with a touch of country theme. Large workshop storage under home with laundry hook-ups. Wood burning stove provides ample heat to the home. 2 x 6 construction, metal roof and home can be painted prior to close of escrow in the choice of your color!
Location
State AZ
County Coconino
Community Pinewood Unit 14
Direction I-17 to exit 322, Munds Park. Pinewood Blvd East to Cactus Wren, turn left. Proceed to home at top of cul-de-sac
Rooms
Basement Unfinished
Master Bedroom Split
Den/Bedroom Plus 3
Separate Den/Office N
Interior
Interior Features Master Downstairs, Upstairs, Furnished(See Rmrks), Pantry, Full Bth Master Bdrm
Heating See Remarks
Cooling Ceiling Fan(s)
Flooring Carpet, Vinyl, Tile, Other
Fireplaces Type Other (See Remarks), 1 Fireplace
Fireplace Yes
SPA None
Exterior
Exterior Feature Balcony, Covered Patio(s), Other, Storage
Carport Spaces 2
Fence None
Pool None
Community Features Community Spa Htd, Community Pool Htd, Lake Subdivision, Golf, Tennis Court(s), Playground, Biking/Walking Path, Clubhouse, Fitness Center
Utilities Available APS
Amenities Available Club, Membership Opt, Not Managed
Roof Type Metal
Private Pool No
Building
Lot Description Cul-De-Sac
Story 2
Builder Name Custom
Sewer Private Sewer
Water Pvt Water Company
Architectural Style Other (See Remarks)
Structure Type Balcony,Covered Patio(s),Other,Storage
New Construction No
Schools
Elementary Schools Out Of Maricopa Cnty
Middle Schools Out Of Maricopa Cnty
High Schools Out Of Maricopa Cnty
School District Out Of Area
Others
HOA Fee Include No Fees
Senior Community No
Tax ID 400-75-023
Ownership Fee Simple
Acceptable Financing Cash, Conventional, FHA, USDA Loan, VA Loan
Horse Property N
Horse Feature See Remarks
Listing Terms Cash, Conventional, FHA, USDA Loan, VA Loan
Financing Conventional
Read Less

Copyright 2025 Arizona Regional Multiple Listing Service, Inc. All rights reserved.
Bought with Provident Partners Realty




