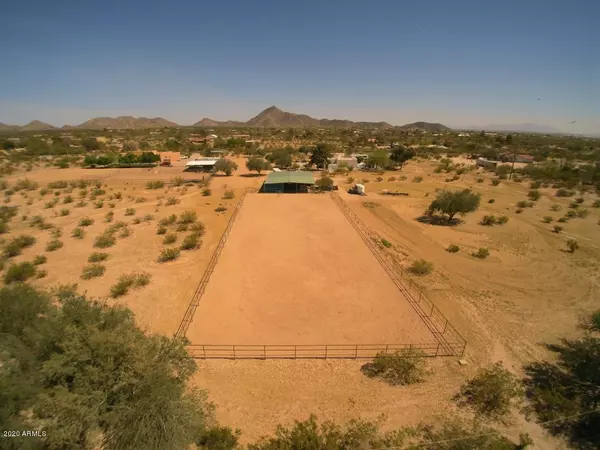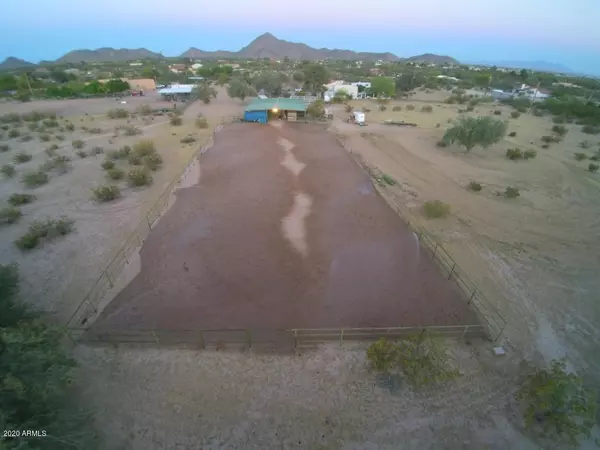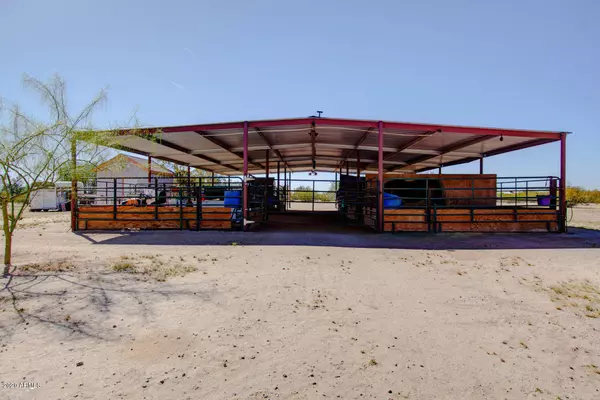For more information regarding the value of a property, please contact us for a free consultation.
9076 N LINNET Road Casa Grande, AZ 85194
Want to know what your home might be worth? Contact us for a FREE valuation!

Our team is ready to help you sell your home for the highest possible price ASAP
Key Details
Sold Price $524,900
Property Type Single Family Home
Sub Type Single Family - Detached
Listing Status Sold
Purchase Type For Sale
Square Footage 3,420 sqft
Price per Sqft $153
Subdivision Valvista Subdivision
MLS Listing ID 6019201
Sold Date 10/30/20
Style Ranch,Spanish,Territorial/Santa Fe
Bedrooms 3
HOA Y/N No
Originating Board Arizona Regional Multiple Listing Service (ARMLS)
Year Built 1973
Annual Tax Amount $3,279
Tax Year 2019
Lot Size 4.770 Acres
Acres 4.77
Property Description
5-Acre Horse Property with 3200 Sq Ft Custom Home and Oasis Backyard. 8-Horse Stall Barn and 200,000 Sq Ft Deluxe Horse Arena with Sprinkler System. Paved driveway with room to park at least 8 vehicles. Soaring Vaulted Ceilings with Beams and tons of Windows make this home feel truly welcoming. Great Room has a cozy fireplace and is open to the Kitchen. The Kitchen features custom Maple cabinetry, Granite Counters and Stainless Appliances. Attached Sun Room would make a great little Breakfast Nook. Master Bedroom has it's own exit to the back patio and the pool area. On the other side of the house sits a versatile extra space with it's own kitchen/living area/office, bathroom, bedroom and entrances. This could be used as a separate office space or as Mother-In-Law Quarters. New Exterior Paint
Location
State AZ
County Pinal
Community Valvista Subdivision
Direction From I10 and McCartney: E on McCartney. N on Cox. W on Martin. N on Linnet.... From Val Vista and Cox: W on Val Vista. S on Linnet Rd.
Rooms
Other Rooms Guest Qtrs-Sep Entrn, Great Room, Family Room, BonusGame Room
Den/Bedroom Plus 5
Separate Den/Office Y
Interior
Interior Features Breakfast Bar, Drink Wtr Filter Sys, Vaulted Ceiling(s), Kitchen Island, 3/4 Bath Master Bdrm, Double Vanity, High Speed Internet, Granite Counters
Heating Electric
Cooling Refrigeration, Programmable Thmstat, Ceiling Fan(s)
Flooring Tile, Wood
Fireplaces Type 1 Fireplace
Fireplace Yes
Window Features Skylight(s),Double Pane Windows
SPA Above Ground,None
Exterior
Exterior Feature Covered Patio(s), Patio, Storage
Parking Features RV Access/Parking
Fence Partial, Wrought Iron
Pool Diving Pool, Private
Landscape Description Irrigation Back
Community Features Horse Facility, Biking/Walking Path
Utilities Available City Electric
Amenities Available None
View Mountain(s)
Roof Type Tile,Built-Up
Accessibility Zero-Grade Entry, Bath Roll-In Shower
Private Pool Yes
Building
Lot Description Sprinklers In Rear, Sprinklers In Front, Desert Back, Desert Front, Natural Desert Back, Grass Back, Auto Timer H2O Front, Auto Timer H2O Back, Irrigation Back
Story 1
Builder Name Custom
Sewer Septic in & Cnctd
Water City Water
Architectural Style Ranch, Spanish, Territorial/Santa Fe
Structure Type Covered Patio(s),Patio,Storage
New Construction No
Schools
Elementary Schools Mccartney Ranch Elementary School
Middle Schools Villago Middle School
High Schools Casa Grande Union High School
School District Casa Grande Union High School District
Others
HOA Fee Include No Fees
Senior Community No
Tax ID 509-42-024
Ownership Fee Simple
Acceptable Financing Cash, Conventional, FHA, VA Loan
Horse Property Y
Horse Feature Arena, Auto Water, Barn, Bridle Path Access, Corral(s), Stall, Tack Room
Listing Terms Cash, Conventional, FHA, VA Loan
Financing Conventional
Read Less

Copyright 2025 Arizona Regional Multiple Listing Service, Inc. All rights reserved.
Bought with HomeSmart




