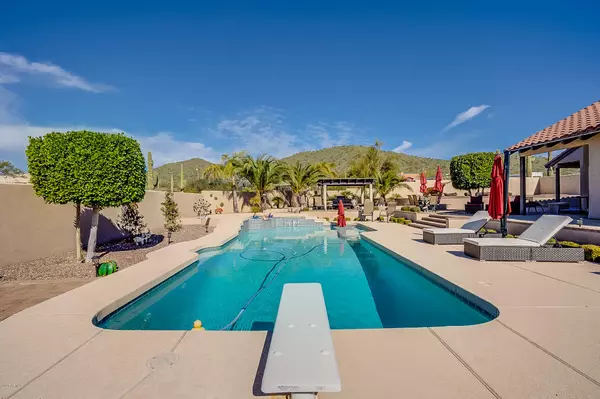For more information regarding the value of a property, please contact us for a free consultation.
38820 N 19th Way Phoenix, AZ 85086
Want to know what your home might be worth? Contact us for a FREE valuation!

Our team is ready to help you sell your home for the highest possible price ASAP
Key Details
Sold Price $520,000
Property Type Single Family Home
Sub Type Single Family - Detached
Listing Status Sold
Purchase Type For Sale
Square Footage 2,343 sqft
Price per Sqft $221
Subdivision Mb
MLS Listing ID 6031853
Sold Date 03/26/20
Bedrooms 4
HOA Y/N No
Originating Board Arizona Regional Multiple Listing Service (ARMLS)
Year Built 2000
Annual Tax Amount $2,787
Tax Year 2019
Lot Size 1.167 Acres
Acres 1.17
Property Description
This Meticulous Custom Home sits on a 1.17 Acre Parcel w/horse privileges, stunning mountain views and NO HOA! Gourmet eat-in kitchen incorporates granite c-tops, tumbled glass backsplash, stainless appliances, gas cooktop, kitchen island and breakfast bar. The open concept design features soaring vaulted ceilings, fireplace in greatroom, plantation shutters, wood looking tile flooring, two-tone paint, high end lighting and fans, and upgraded plumbing fixtures. Master is split from secondary bdrms & features separate sitting area, private patio access, freestanding soaking tub, stunning shower w/mosaic tile surrounds, and walk-in closet. Third and fourth bdrms both have private outdoor access and fourth bdrm hosts an en-suite bath. SEE MORE Backyard paradise has dual covered patios, paver extension with custom built gazebo, several entertaining spaces, gorgeous synthetic grass, firepit, and a sparkling pool w/ water feature, diving board and heated spa. Lovely gated courtyard at front entry offers additional space for outdoor living. Huge bonus w/this home: Solar Panels! Seller paid $0 in electric last year and got $130 back from APS at the end of the year.
Location
State AZ
County Maricopa
Community Mb
Direction North 2.5 miles to LaSalle, east on LaSalle to 19th Way, then north to subject home on the left hand side of road.
Rooms
Other Rooms Great Room
Master Bedroom Split
Den/Bedroom Plus 4
Separate Den/Office N
Interior
Interior Features Eat-in Kitchen, Drink Wtr Filter Sys, Soft Water Loop, Vaulted Ceiling(s), Kitchen Island, Pantry, Double Vanity, Separate Shwr & Tub, Tub with Jets, High Speed Internet, Granite Counters
Heating Electric
Cooling Refrigeration, Ceiling Fan(s)
Flooring Tile
Fireplaces Type 1 Fireplace, Family Room
Fireplace Yes
Window Features Double Pane Windows
SPA Heated
Laundry Wshr/Dry HookUp Only
Exterior
Exterior Feature Circular Drive, Covered Patio(s), Gazebo/Ramada, Patio, Private Yard
Parking Features Attch'd Gar Cabinets, Electric Door Opener, Side Vehicle Entry, RV Access/Parking
Garage Spaces 2.0
Garage Description 2.0
Fence Block
Pool Diving Pool, Heated, Private
Utilities Available Propane
Amenities Available None
View Mountain(s)
Roof Type Tile,Concrete
Private Pool Yes
Building
Lot Description Sprinklers In Rear, Desert Back, Desert Front, Synthetic Grass Back, Auto Timer H2O Front, Auto Timer H2O Back
Story 1
Builder Name CUSTOM
Sewer Septic in & Cnctd, Septic Tank
Water Well - Pvtly Owned, Hauled
Structure Type Circular Drive,Covered Patio(s),Gazebo/Ramada,Patio,Private Yard
New Construction No
Schools
Elementary Schools Desert Mountain Elementary
Middle Schools Desert Mountain Elementary
High Schools Boulder Creek High School
School District Deer Valley Unified District
Others
HOA Fee Include No Fees
Senior Community No
Tax ID 211-20-117-L
Ownership Fee Simple
Acceptable Financing Cash, Conventional, VA Loan
Horse Property Y
Horse Feature Bridle Path Access, Stall
Listing Terms Cash, Conventional, VA Loan
Financing Conventional
Read Less

Copyright 2025 Arizona Regional Multiple Listing Service, Inc. All rights reserved.
Bought with My Home Group Real Estate




