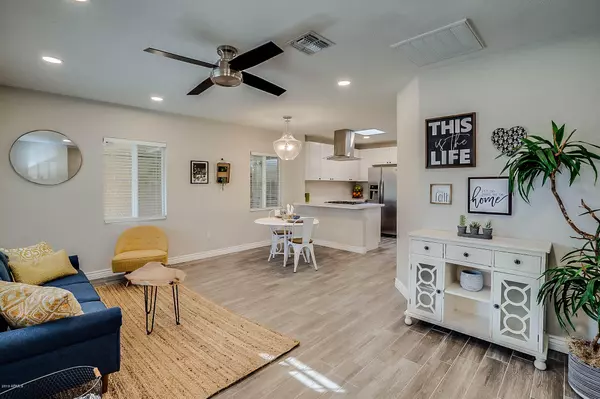For more information regarding the value of a property, please contact us for a free consultation.
2816 N DAYTON Street Phoenix, AZ 85006
Want to know what your home might be worth? Contact us for a FREE valuation!

Our team is ready to help you sell your home for the highest possible price ASAP
Key Details
Sold Price $285,000
Property Type Single Family Home
Sub Type Single Family - Detached
Listing Status Sold
Purchase Type For Sale
Square Footage 1,004 sqft
Price per Sqft $283
Subdivision Country Club Park Blk 3-10
MLS Listing ID 6015711
Sold Date 06/01/20
Style Ranch
Bedrooms 3
HOA Y/N No
Originating Board Arizona Regional Multiple Listing Service (ARMLS)
Year Built 1943
Annual Tax Amount $1,523
Tax Year 2019
Lot Size 8,009 Sqft
Acres 0.18
Property Description
BACK ON THE MARKET DUE TO COVID-19! Don't miss out on this gem. Situated on a large corner lot and conveniently located within walking distance to downtown night life and restaurants like The Main Ingredient Ale House and Cafe, The Coronado PHX, Thai Recipe Bistro and more. Local museums like The Phoenix Art Museum are near by. Open the charming front door and be greeted by an open floor plan, great for entertaining. Dining area with designer light fixture. New wood-look tile, new int. and ext. paint , new cabinets, new quartz counter tops and recessed lighting. Stainless steel appliances and a charming back door. 8ft. hall ceiling. New laundry room w/washer and dryer. New subway tile bath. Large backyard with workshop and RV gate.
Location
State AZ
County Maricopa
Community Country Club Park Blk 3-10
Direction From the intersection of N. 7th St. and Thomas Rd., head east on Thomas Rd. The property is on the corner of N. Dayton St. and Thomas Rd.
Rooms
Master Bedroom Not split
Den/Bedroom Plus 3
Separate Den/Office N
Interior
Interior Features Breakfast Bar, Furnished(See Rmrks), No Interior Steps, High Speed Internet
Heating Natural Gas
Cooling Refrigeration, Programmable Thmstat
Flooring Tile
Fireplaces Number No Fireplace
Fireplaces Type None
Fireplace No
Window Features Skylight(s),ENERGY STAR Qualified Windows,Double Pane Windows,Low Emissivity Windows
SPA None
Exterior
Exterior Feature Covered Patio(s), Patio, Private Yard, Storage
Parking Features RV Gate, RV Access/Parking
Carport Spaces 2
Fence Block
Pool None
Community Features Transportation Svcs, Near Bus Stop, Historic District
Utilities Available APS, SW Gas
Amenities Available None
Roof Type Composition
Accessibility Zero-Grade Entry, Mltpl Entries/Exits
Private Pool No
Building
Lot Description Sprinklers In Rear, Sprinklers In Front, Alley, Corner Lot, Grass Front, Grass Back, Auto Timer H2O Front, Auto Timer H2O Back
Story 1
Unit Features Ground Level
Builder Name UNK
Sewer Public Sewer
Water City Water
Architectural Style Ranch
Structure Type Covered Patio(s),Patio,Private Yard,Storage
New Construction No
Schools
Elementary Schools Emerson Elementary School
Middle Schools Emerson Elementary School
High Schools North High School
School District Phoenix Union High School District
Others
HOA Fee Include No Fees
Senior Community No
Tax ID 117-28-002
Ownership Fee Simple
Acceptable Financing Cash, Conventional, FHA, VA Loan
Horse Property N
Listing Terms Cash, Conventional, FHA, VA Loan
Financing Conventional
Read Less

Copyright 2025 Arizona Regional Multiple Listing Service, Inc. All rights reserved.
Bought with EMG Real Estate




