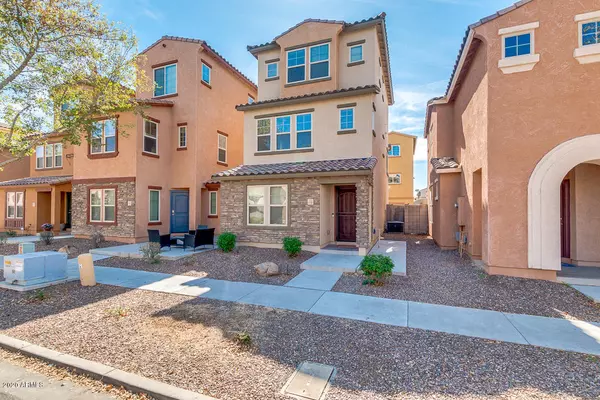For more information regarding the value of a property, please contact us for a free consultation.
7759 W PIPESTONE Place Phoenix, AZ 85035
Want to know what your home might be worth? Contact us for a FREE valuation!

Our team is ready to help you sell your home for the highest possible price ASAP
Key Details
Sold Price $197,000
Property Type Single Family Home
Sub Type Single Family - Detached
Listing Status Sold
Purchase Type For Sale
Square Footage 1,383 sqft
Price per Sqft $142
Subdivision Vinsanto
MLS Listing ID 6046724
Sold Date 05/05/20
Bedrooms 2
HOA Fees $120/mo
HOA Y/N Yes
Originating Board Arizona Regional Multiple Listing Service (ARMLS)
Year Built 2013
Annual Tax Amount $1,454
Tax Year 2019
Lot Size 1,742 Sqft
Acres 0.04
Property Description
Beautiful home in the Vinsanto community! This is a charming 2 bedroom, 2.5 bathroom (which offers a 3rd bedroom conversion opportunity in the den!) It sits in a secluded, generally quiet neighborhood, featuring great entertaining space, brand new paint, carpet, and appliances. 2 car garage, spacious family room, open kitchen area with a kitchen island. There are lovely community pools, outdoor play areas and grassy parks for you and your family to enjoy!!! The HOA is community based and hosts lots of community events! The location can't be beat; walking distance to shopping, schools, sports and music venues and just minutes from downtown! Schedule your showing today and submit your offer. It won't last long!!!
Location
State AZ
County Maricopa
Community Vinsanto
Direction From 75th Ave and McDowell, West on McDowell, North on Center Street, West on Palm Lane to community.
Rooms
Master Bedroom Upstairs
Den/Bedroom Plus 3
Separate Den/Office Y
Interior
Interior Features Upstairs, Walk-In Closet(s), Eat-in Kitchen, Kitchen Island, Pantry, Double Vanity, Full Bth Master Bdrm, High Speed Internet
Heating Electric
Cooling Refrigeration
Flooring Carpet, Vinyl, Tile
Fireplaces Number No Fireplace
Fireplaces Type None
Fireplace No
Window Features Double Pane Windows, Low Emissivity Windows
SPA None
Laundry Dryer Included, Inside, Washer Included
Exterior
Garage Spaces 2.0
Garage Description 2.0
Fence None
Pool None
Community Features Pool, Playground
Utilities Available SRP
Amenities Available Management
Roof Type Tile
Building
Lot Description Sprinklers In Front, Desert Front
Story 3
Builder Name DR Horton
Sewer Public Sewer
Water City Water
New Construction No
Schools
Elementary Schools Manuel Pena Jr. School
Middle Schools Estrella Middle School
High Schools Trevor Browne High School
School District Phoenix Union High School District
Others
HOA Name Vision Community Man
HOA Fee Include Front Yard Maint, Common Area Maint
Senior Community No
Tax ID 102-38-072
Ownership Fee Simple
Acceptable Financing Cash, FHA, VA Loan
Horse Property N
Listing Terms Cash, FHA, VA Loan
Financing Conventional
Read Less

Copyright 2025 Arizona Regional Multiple Listing Service, Inc. All rights reserved.
Bought with Redfin Corporation




