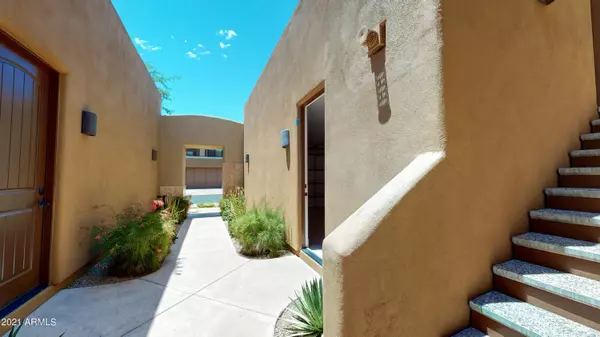For more information regarding the value of a property, please contact us for a free consultation.
27000 N ALMA SCHOOL Parkway #1017 Scottsdale, AZ 85262
Want to know what your home might be worth? Contact us for a FREE valuation!

Our team is ready to help you sell your home for the highest possible price ASAP
Key Details
Sold Price $899,000
Property Type Condo
Sub Type Apartment Style/Flat
Listing Status Sold
Purchase Type For Sale
Square Footage 2,379 sqft
Price per Sqft $377
Subdivision Eagles Pass Condominiums
MLS Listing ID 6237564
Sold Date 07/19/21
Bedrooms 3
HOA Fees $330/mo
HOA Y/N Yes
Originating Board Arizona Regional Multiple Listing Service (ARMLS)
Year Built 2008
Annual Tax Amount $2,621
Tax Year 2020
Lot Size 2,369 Sqft
Acres 0.05
Property Description
This awesome turn key townhome is ground level w/no steps & makes a fantastic income property as well as an awesome primary or second home for an end user. Excellent interior location near the pool w/eastern views towards Troon Mountain & scenic desert wash this 3 bed + den, 3 full bath unit has split plan w/upgrades throughout including Alder cabs, SS appliances, granite counters w/stone backsplash, gas fireplace w/tile surround, alder shutters, crown molding, RO, stone-look tile & plush carpet, custom lighting, 8' solid interior doors, & epoxy garage floor + b-in cabinets. 8' rear slider opens to awesome covered patio w/wall mounted TV & large sitting area. Unit is walking distance to Four Seasons Resort & minutes to phenomenal golf courses. Rental history available upon request
Location
State AZ
County Maricopa
Community Eagles Pass Condominiums
Direction East on Happy Valley to stop sign at Alma School. North on Alma School past Jomax to Eagle's Pass gate on east side.
Rooms
Other Rooms Great Room
Master Bedroom Split
Den/Bedroom Plus 3
Separate Den/Office N
Interior
Interior Features Breakfast Bar, Drink Wtr Filter Sys, Fire Sprinklers, No Interior Steps, 2 Master Baths, Double Vanity, Full Bth Master Bdrm, Separate Shwr & Tub, High Speed Internet, Granite Counters
Heating Natural Gas
Cooling Refrigeration, Ceiling Fan(s)
Flooring Carpet, Stone, Tile
Fireplaces Type 1 Fireplace, Family Room, Gas
Fireplace Yes
Window Features Double Pane Windows
SPA None
Exterior
Exterior Feature Covered Patio(s), Patio, Private Street(s)
Parking Features Attch'd Gar Cabinets, Electric Door Opener, Temp Controlled, Detached
Garage Spaces 2.0
Garage Description 2.0
Fence Block, Wrought Iron
Pool None
Community Features Gated Community, Community Spa Htd, Community Pool Htd, Fitness Center
Utilities Available APS, SW Gas
Amenities Available Management
View Mountain(s)
Roof Type Built-Up,Foam,Rolled/Hot Mop
Private Pool No
Building
Lot Description Sprinklers In Front, Desert Back, Desert Front, Natural Desert Back
Story 1
Unit Features Ground Level
Builder Name Bison
Sewer Sewer in & Cnctd, Public Sewer
Water City Water
Structure Type Covered Patio(s),Patio,Private Street(s)
New Construction No
Schools
Elementary Schools Black Mountain Elementary School
Middle Schools Desert Mountain Elementary
High Schools Cactus Shadows High School
School District Cave Creek Unified District
Others
HOA Name Pinnacle Pointe HOA
HOA Fee Include Roof Repair,Insurance,Pest Control,Maintenance Grounds,Street Maint,Front Yard Maint,Water,Roof Replacement,Maintenance Exterior
Senior Community No
Tax ID 216-80-167
Ownership Fee Simple
Acceptable Financing Cash, Conventional
Horse Property N
Listing Terms Cash, Conventional
Financing Conventional
Read Less

Copyright 2025 Arizona Regional Multiple Listing Service, Inc. All rights reserved.
Bought with EPIC Home Realty




