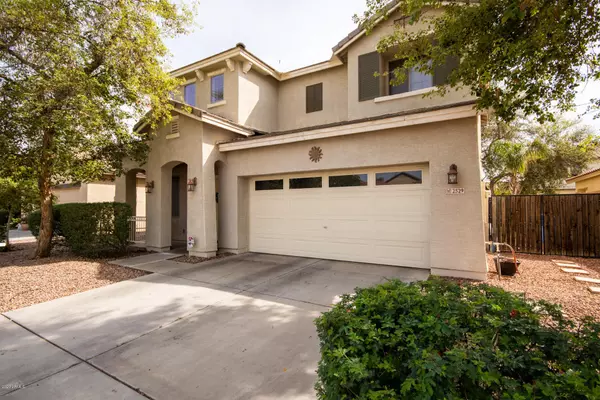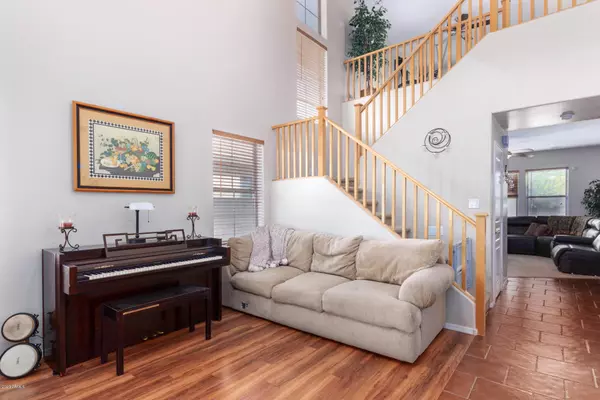For more information regarding the value of a property, please contact us for a free consultation.
2529 W ALTA VISTA Road Phoenix, AZ 85041
Want to know what your home might be worth? Contact us for a FREE valuation!

Our team is ready to help you sell your home for the highest possible price ASAP
Key Details
Sold Price $271,000
Property Type Single Family Home
Sub Type Single Family - Detached
Listing Status Sold
Purchase Type For Sale
Square Footage 1,853 sqft
Price per Sqft $146
Subdivision Anderson Farms
MLS Listing ID 6051469
Sold Date 04/27/20
Bedrooms 3
HOA Fees $66/mo
HOA Y/N Yes
Originating Board Arizona Regional Multiple Listing Service (ARMLS)
Year Built 2004
Annual Tax Amount $1,729
Tax Year 2019
Lot Size 5,200 Sqft
Acres 0.12
Property Description
(Note: The 3rd bedroom was configured as an open loft area, but sellers are willing to convert to a 3rd bedroom for serious buyers.) You will fall in love as you enter this immaculate 2 bed, 2.5 bath home. The first thing you notice is how well-maintained this one-owner home has been kept. It's situated on a spacious lot within the beautiful Anderson Farms community! This home will WOW you with all it has to offer, including an upgraded kitchen with lots of cabinets, spacious living and family room, upgraded floors throughout, 2 spacious bedrooms upstairs with a large loft that can easily be converted to a 3rd bedroom, neutral paint and ceiling fans. This home also features a signature oasis backyard with sparkling pool and meticulously manicured landscape. The outdoor space is perfect!! - Recently replaced pool pump with high efficiency variable-speed unit.
- Recently replaced 12 ton A/C unit and handler.
Location
State AZ
County Maricopa
Community Anderson Farms
Direction Southern to 27th Ave. Go south on 27th Ave to Lydia Ave. Take a left (East) on Lydia to S 26th Ave. Take a left (North) on 26th Ave and then a right on Alta Vista. Home is on the right side.
Rooms
Other Rooms Great Room, Family Room
Master Bedroom Upstairs
Den/Bedroom Plus 4
Separate Den/Office Y
Interior
Interior Features Upstairs, Eat-in Kitchen, Full Bth Master Bdrm, Separate Shwr & Tub
Heating Electric
Cooling Refrigeration
Flooring Carpet, Tile, Wood
Fireplaces Number No Fireplace
Fireplaces Type None
Fireplace No
SPA None
Laundry Wshr/Dry HookUp Only
Exterior
Exterior Feature Covered Patio(s)
Garage Spaces 2.0
Garage Description 2.0
Fence Block
Pool Private
Utilities Available SRP
Amenities Available None
Roof Type Tile
Private Pool Yes
Building
Lot Description Sprinklers In Rear, Sprinklers In Front, Desert Front, Grass Back
Story 2
Builder Name Richmond American Homes
Sewer Public Sewer
Water City Water
Structure Type Covered Patio(s)
New Construction No
Schools
Elementary Schools Roosevelt Elementary School
Middle Schools Roosevelt Elementary School
High Schools Phoenix Union Cyber High School
School District Phoenix Union High School District
Others
HOA Name Anderson Farms HOA
HOA Fee Include Street Maint
Senior Community No
Tax ID 105-86-773
Ownership Fee Simple
Acceptable Financing Cash, Conventional, FHA, VA Loan
Horse Property N
Listing Terms Cash, Conventional, FHA, VA Loan
Financing FHA
Read Less

Copyright 2025 Arizona Regional Multiple Listing Service, Inc. All rights reserved.
Bought with Launch Powered By Compass




