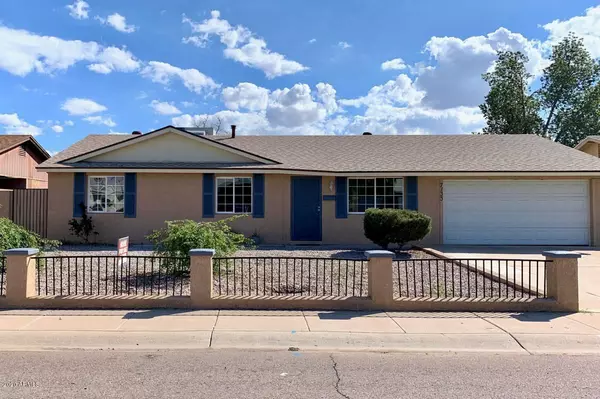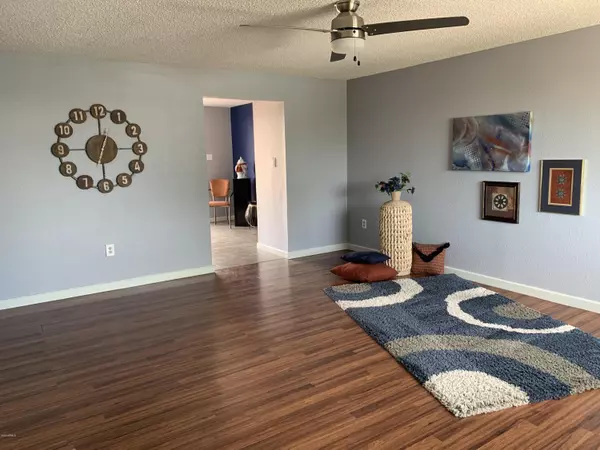For more information regarding the value of a property, please contact us for a free consultation.
7133 W TURNEY Avenue Phoenix, AZ 85033
Want to know what your home might be worth? Contact us for a FREE valuation!

Our team is ready to help you sell your home for the highest possible price ASAP
Key Details
Sold Price $243,000
Property Type Single Family Home
Sub Type Single Family - Detached
Listing Status Sold
Purchase Type For Sale
Square Footage 1,600 sqft
Price per Sqft $151
Subdivision Maryvale Terrace 35 East
MLS Listing ID 6054071
Sold Date 06/19/20
Style Ranch
Bedrooms 4
HOA Y/N No
Originating Board Arizona Regional Multiple Listing Service (ARMLS)
Year Built 1970
Annual Tax Amount $1,927
Tax Year 2019
Lot Size 6,399 Sqft
Acres 0.15
Property Description
JUST REMODELED! MOVE-IN READY - MOTIVATED SELLER just reduced price. 4 Bed, 2 Bath, 2 Car Garage w/new OPENER. NOTHING LEFT UNDONE! NEW KITCHEN w granite, wine storage, 2 pantries - fridge included! All new INTERIOR PAINT, TILE & CARPETING. GRANITE countertops in BATHS, GLASS TILE in mstr shower. COVERED PATIO WITH FULLY ENCLOSED BLOCK WALLED BACK YARD. Recent NEW ROOF - DUAL PANE vinyl windows. AC AND HEAT perfect - NEW 6 PANEL DOORS THROUGHOUT- no maintenance yards- sparkling garage floors.
THIS IS YOUR NEW HOME - JUST WAITING FOR YOU.. WON'T LAST - DON'T LET IT GET AWAY.
SQ FT IS APPROXIMATE & MUST BE DETERMINED BY BUYER- 4TH BEDROOM JUST FINISHED
LIMITED SPDS AVAILABLE, AS SELLER NEVER OCCUPIED THE PROPERTY
LISTING AGENT IS RELATED TO OWNER agents -please PUSH IN PIN AT TOP of sliding door in kitchen, and then turn key in lock over on right hand side to secure door.
Location
State AZ
County Maricopa
Community Maryvale Terrace 35 East
Direction FRM I 10 GO NORTH ON 75TH TO W SELLS- GO EAST (RIGHT) ON SELLS TO N 71ST AVENUE - TURN SOUTH (RIGHT) ONTO N 71ST AVE AND GO SOUTH TO TURNEY - TURN RIGHT ONTO TURNEY - TO 4TH HOUSE ON SOUTH (LEFT)
Rooms
Other Rooms Guest Qtrs-Sep Entrn
Master Bedroom Downstairs
Den/Bedroom Plus 4
Separate Den/Office N
Interior
Interior Features Master Downstairs, Eat-in Kitchen, No Interior Steps, Pantry, 3/4 Bath Master Bdrm, High Speed Internet, Granite Counters
Heating Natural Gas
Cooling Refrigeration
Flooring Carpet, Laminate, Tile
Fireplaces Number No Fireplace
Fireplaces Type None
Fireplace No
Window Features Vinyl Frame,Double Pane Windows
SPA None
Laundry Wshr/Dry HookUp Only
Exterior
Exterior Feature Covered Patio(s), Patio
Parking Features Dir Entry frm Garage, Electric Door Opener, Extnded Lngth Garage
Garage Spaces 2.0
Garage Description 2.0
Fence Block, Wood
Pool None
Community Features Transportation Svcs
Utilities Available SRP, City Gas
Amenities Available Not Managed
Roof Type Composition
Accessibility Hard/Low Nap Floors
Private Pool No
Building
Lot Description Desert Front, Gravel/Stone Front, Gravel/Stone Back
Story 1
Builder Name JOHN F LONG
Sewer Public Sewer
Water City Water
Architectural Style Ranch
Structure Type Covered Patio(s),Patio
New Construction No
Schools
Elementary Schools Cartwright School
Middle Schools Cartwright School
High Schools Phoenix Union Bioscience High School
School District Phoenix Union High School District
Others
HOA Fee Include No Fees
Senior Community No
Tax ID 144-39-264
Ownership Fee Simple
Acceptable Financing Cash, Conventional, FHA, VA Loan
Horse Property N
Listing Terms Cash, Conventional, FHA, VA Loan
Financing Conventional
Read Less

Copyright 2025 Arizona Regional Multiple Listing Service, Inc. All rights reserved.
Bought with neXGen Real Estate




