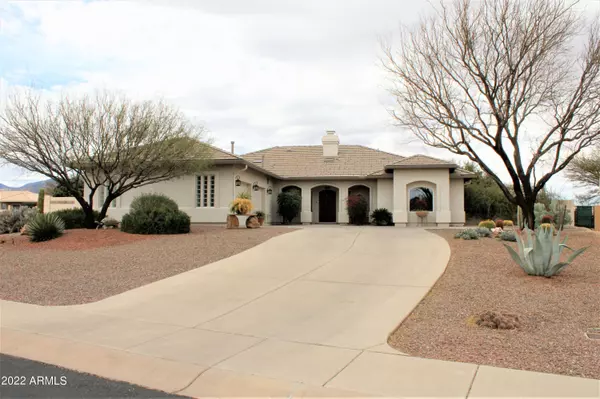For more information regarding the value of a property, please contact us for a free consultation.
2511 Panorama Court Sierra Vista, AZ 85650
Want to know what your home might be worth? Contact us for a FREE valuation!

Our team is ready to help you sell your home for the highest possible price ASAP
Key Details
Sold Price $505,000
Property Type Single Family Home
Sub Type Single Family - Detached
Listing Status Sold
Purchase Type For Sale
Square Footage 2,255 sqft
Price per Sqft $223
Subdivision Winterhaven At Country Club Estates
MLS Listing ID 6362302
Sold Date 04/29/22
Style Santa Barbara/Tuscan
Bedrooms 2
HOA Fees $92/mo
HOA Y/N Yes
Originating Board Arizona Regional Multiple Listing Service (ARMLS)
Year Built 2002
Annual Tax Amount $2,551
Tax Year 2021
Lot Size 0.504 Acres
Acres 0.5
Property Description
This magnificent home is on one of the largest lots in Winterhaven, Sierra Vista's premier senior community! Beautifully landscaped yard, manicured grass, mountain views, waterfall & fountain, covered patios & summer kitchen for outdoor entertaining practically year around! The interior of the home is everything you could wish for! Lovely entry hall with dual-sided gas log F/P & sitting area. The living room has dual sided gas log F/P alongside of the built-in entertainment center. The formal dining room area has a large bay window overlooking the delightful yard & mountains. The cook's dream of a kitchen includes French door refrigerator, DW, GD, double country sinks, countertop gas See MORE --- range, built-in oven & microwave, accent lighting, roll out shelves, Sile Stone counters, stainless steel vent hood with lights, island, breakfast bar & walk-in pantry. Den (or could be 3rd bedroom) & 2nd bedroom & bath are just off the kitchen area. On the other side of the home is the "bonus room" & owner's suite. Two closets in the MBR & walk-in on the way to the full bath with garden tub, two separate vanities, separate shower & water closet for the toilet. A/C & gas heat, water softener, landscape watering system, 9' & 10' ceilings, dual pane windows, porcelain tile thru-out the home, separate laundry room with pantry, water softener, extended garage, security screen doors front & back, outdoor lighting, block wall & half acre corner lot on the golf course are just some of the additional features that go with this home of your dreams! Call for an appointment to see the home today!
Location
State AZ
County Cochise
Community Winterhaven At Country Club Estates
Direction From Buffalo Soldiers Trail turn east on Coronado Dr. Then turn right onto Winterhaven Dr thru gate to Glenview Dr. Then turn left to home on the NW corner of Panorama Court & Glenview Dr.
Rooms
Other Rooms Great Room
Master Bedroom Split
Den/Bedroom Plus 3
Separate Den/Office Y
Interior
Interior Features Breakfast Bar, 9+ Flat Ceilings, Drink Wtr Filter Sys, No Interior Steps, Kitchen Island, Pantry, Double Vanity, Full Bth Master Bdrm, Separate Shwr & Tub, High Speed Internet
Heating Natural Gas
Cooling Refrigeration
Flooring Tile
Fireplaces Type Two Way Fireplace, Living Room, Gas
Fireplace Yes
Window Features Skylight(s), Double Pane Windows
SPA Community, Heated, None
Laundry 220 V Dryer Hookup, Inside, Wshr/Dry HookUp Only
Exterior
Exterior Feature Covered Patio(s), Patio
Parking Features Dir Entry frm Garage, Electric Door Opener, Extnded Lngth Garage
Garage Spaces 2.0
Garage Description 2.0
Fence Block
Pool Community, Heated, None
Landscape Description Irrigation Back, Irrigation Front
Community Features Golf, Clubhouse, Fitness Center
Utilities Available SSVEC
Amenities Available FHA Approved Prjct, Management, VA Approved Prjct
View Mountain(s)
Roof Type Tile
Accessibility Mltpl Entries/Exits, Lever Handles, Hard/Low Nap Floors, Bath Lever Faucets, Accessible Doors, Accessible Hallway(s)
Building
Lot Description Corner Lot, On Golf Course, Gravel/Stone Front, Gravel/Stone Back, Grass Back, Auto Timer H2O Front, Auto Timer H2O Back, Irrigation Front, Irrigation Back
Story 1
Builder Name Cunningham Homes
Sewer Sewer in & Cnctd
Water Pvt Water Company
Architectural Style Santa Barbara/Tuscan
Structure Type Covered Patio(s), Patio
New Construction No
Schools
Elementary Schools Huachuca Mountain Elementary School
Middle Schools Joyce Clark Middle School
High Schools Buena High School
School District Sierra Vista Unified District
Others
HOA Name Winterhaven HOA
HOA Fee Include Common Area Maint
Senior Community No
Tax ID 105-97-722
Ownership Fee Simple
Acceptable Financing Cash, Conventional, 1031 Exchange, FHA, VA Loan
Horse Property N
Listing Terms Cash, Conventional, 1031 Exchange, FHA, VA Loan
Financing VA
Read Less

Copyright 2025 Arizona Regional Multiple Listing Service, Inc. All rights reserved.
Bought with Coldwell Banker Realty




