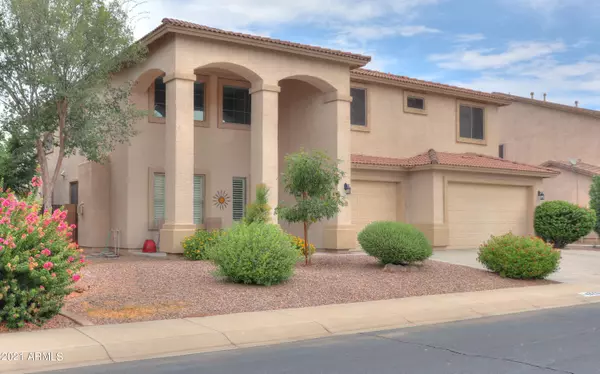For more information regarding the value of a property, please contact us for a free consultation.
43250 W KNAUSS Drive Maricopa, AZ 85138
Want to know what your home might be worth? Contact us for a FREE valuation!

Our team is ready to help you sell your home for the highest possible price ASAP
Key Details
Sold Price $580,000
Property Type Single Family Home
Sub Type Single Family - Detached
Listing Status Sold
Purchase Type For Sale
Square Footage 4,045 sqft
Price per Sqft $143
Subdivision The Villages At Rancho El Dorado
MLS Listing ID 6320899
Sold Date 12/15/21
Bedrooms 4
HOA Fees $86/qua
HOA Y/N Yes
Originating Board Arizona Regional Multiple Listing Service (ARMLS)
Year Built 2007
Annual Tax Amount $4,420
Tax Year 2021
Lot Size 10,002 Sqft
Acres 0.23
Property Description
This Hacienda home is spectacular. Your dream home has 2x6 construction, with 4 bedrooms, including a downstairs master bedroom, 2 lofts, and a den. Features include a gourmet kitchen,double ovens, pendant lights, granite countertops, upgraded appliances, wet bar, gas fireplace, and shuttered throughout. The backyard oasis has a heated pool with waterfall, resurfaced kool decking, artificial turf , covered patio, and 2 RV gates. 3 car Garage has electric openers, and both A/C units were just replaced in August. There's a 3rd A/C unit in the master bedroom. The seller has only been able to stay in the home for weeks each year. Barely lived in. All furnishings are also available on separate bill of sale. The Villages at Rancho El Dorado has community pools, work out center, basketball, tennis, bbq ramadas, parks and walking paths throughout the subdivision. Don't let this one pass you by. It will not last!!! All furnishings available on separate bill of sale.
Location
State AZ
County Pinal
Community The Villages At Rancho El Dorado
Direction From John Wayne Pkwy, go east on Smith Enke Rd. Turn right on Santa Cruz Dr. Turn left on Butterfield Pkwy. Turn left on McClelland Dr. Follow McClelland around to Knauss Dr. Home is on the right
Rooms
Other Rooms Loft, BonusGame Room
Master Bedroom Downstairs
Den/Bedroom Plus 7
Separate Den/Office Y
Interior
Interior Features Master Downstairs, Eat-in Kitchen, Furnished(See Rmrks), Wet Bar, Kitchen Island, Pantry, Double Vanity, Full Bth Master Bdrm, Separate Shwr & Tub, Granite Counters
Heating Mini Split, Natural Gas
Cooling Refrigeration, Programmable Thmstat, Mini Split, Ceiling Fan(s)
Flooring Carpet, Tile
Fireplaces Type 1 Fireplace, Gas
Fireplace Yes
Window Features Double Pane Windows,Low Emissivity Windows
SPA None
Laundry Wshr/Dry HookUp Only, See Remarks
Exterior
Exterior Feature Covered Patio(s)
Parking Features Attch'd Gar Cabinets, Electric Door Opener, RV Gate
Garage Spaces 3.0
Garage Description 3.0
Fence Block
Pool Heated, Private
Community Features Community Spa Htd, Community Spa, Community Pool Htd, Community Pool, Lake Subdivision, Tennis Court(s), Playground, Biking/Walking Path, Clubhouse, Fitness Center
Utilities Available Oth Elec (See Rmrks), SW Gas
Amenities Available Management, Rental OK (See Rmks)
Roof Type Tile
Private Pool Yes
Building
Lot Description Desert Back, Desert Front, Synthetic Grass Back, Auto Timer H2O Front, Auto Timer H2O Back
Story 2
Builder Name HACIENDA
Sewer Public Sewer
Water Pvt Water Company
Structure Type Covered Patio(s)
New Construction No
Schools
Elementary Schools Butterfield Elementary School
Middle Schools Maricopa Wells Middle School
High Schools Maricopa High School
School District Maricopa Unified School District
Others
HOA Name AAM LLC
HOA Fee Include Maintenance Grounds
Senior Community No
Tax ID 512-08-383
Ownership Fee Simple
Acceptable Financing Cash, Conventional, FHA, VA Loan
Horse Property N
Listing Terms Cash, Conventional, FHA, VA Loan
Financing Cash
Read Less

Copyright 2025 Arizona Regional Multiple Listing Service, Inc. All rights reserved.
Bought with HomeSmart Success




