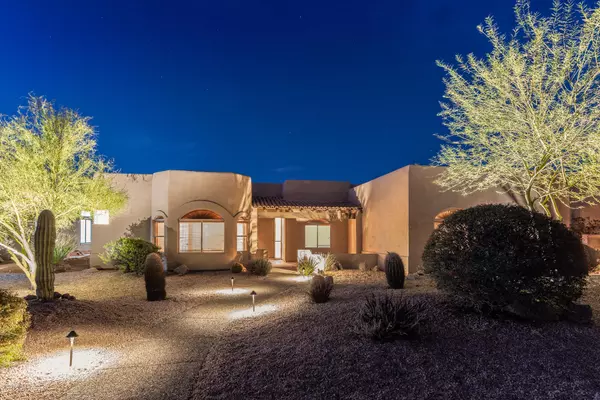For more information regarding the value of a property, please contact us for a free consultation.
7130 E SADDLEBACK Street #51 Mesa, AZ 85207
Want to know what your home might be worth? Contact us for a FREE valuation!

Our team is ready to help you sell your home for the highest possible price ASAP
Key Details
Sold Price $569,000
Property Type Single Family Home
Sub Type Single Family - Detached
Listing Status Sold
Purchase Type For Sale
Square Footage 2,475 sqft
Price per Sqft $229
Subdivision Las Sendas
MLS Listing ID 5910987
Sold Date 02/21/20
Style Territorial/Santa Fe
Bedrooms 4
HOA Fees $110/qua
HOA Y/N Yes
Originating Board Arizona Regional Multiple Listing Service (ARMLS)
Year Built 1999
Annual Tax Amount $4,462
Tax Year 2018
Lot Size 0.316 Acres
Acres 0.32
Property Description
BACK ON MARKET! Tenant Gone, It's your LUCKY DAY! CUSTOM GEM w/large lot located in the highly coveted GOLF COLONY enclave. Great Room Concept, w/100K+ in Updates & Upgrades (see pics & list in Document Section). Thoughtfully designed to feel much larger than it is w/no wasted space, tons of storage, walk-in closets & loaded w/custom features throughout. Gourmet Kitchen Features Gas Viking Appliances, 42'' Hardwood Cabinets, Tons of Prep Area, Additional Lighting & Custom Raised Bar Seating for Kitchen Gatherings. DEEP GARAGE, En-suites for all BR's, PRIVATE Entertainer's B-Yard, N/S Exposure, 2 courtyards, NEW A/C's in 2013 w/warranty & New Roof Coating in 2019. With tenant gone this will be under contract the moment we go LIVE again!MOVE IN READY, GREAT OPPORTUNITY. Will not last. HURRY! SELLER IS CONSIDERING RAISING THE PRICE 5K PER WEEK UNTIL IT SELLS...Pick up this charmer right now & have bragging rights forever.
LIFESTYLE MATTERS!!!
Location
State AZ
County Maricopa
Community Las Sendas
Direction East on Eagle Crest .5 mile to Saddleback St. East (R) .2 mile to GOLF COLONY GATE on North (L) side of Street...Enter gate (see code) & turn East (R) at second street. L@@K for sign, WELCOME HOME!
Rooms
Other Rooms Great Room
Master Bedroom Split
Den/Bedroom Plus 5
Separate Den/Office Y
Interior
Interior Features Walk-In Closet(s), Eat-in Kitchen, Breakfast Bar, 9+ Flat Ceilings, Drink Wtr Filter Sys, No Interior Steps, Other, Kitchen Island, Pantry, 3/4 Bath Master Bdrm, Double Vanity, High Speed Internet, Granite Counters, See Remarks
Heating Electric
Cooling Refrigeration, Programmable Thmstat, Ceiling Fan(s)
Flooring Carpet, Stone
Fireplaces Number No Fireplace
Fireplaces Type None
Fireplace No
Window Features Double Pane Windows, Low Emissivity Windows
SPA Community, Heated, None
Laundry Inside, Wshr/Dry HookUp Only
Exterior
Exterior Feature Covered Patio(s), Patio, Private Street(s)
Parking Features Electric Door Opener, Extnded Lngth Garage, Side Vehicle Entry
Garage Spaces 3.0
Garage Description 3.0
Fence Block
Pool Play Pool, Community, Heated, Private
Community Features Near Bus Stop, Pool, Golf, Tennis Court(s), Playground, Biking/Walking Path, Clubhouse, Fitness Center
Utilities Available SRP, City Gas
Amenities Available Club, Membership Opt, Management, Rental OK (See Rmks)
View Mountain(s)
Roof Type Rolled/Hot Mop
Accessibility Accessible Doors
Building
Lot Description Sprinklers In Rear, Sprinklers In Front, Desert Back, Desert Front, Gravel/Stone Front, Gravel/Stone Back, Auto Timer H2O Front, Auto Timer H2O Back
Story 1
Builder Name Custom
Sewer Public Sewer
Water City Water
Architectural Style Territorial/Santa Fe
Structure Type Covered Patio(s), Patio, Private Street(s)
New Construction No
Schools
Elementary Schools Las Sendas Elementary School
Middle Schools Fremont Junior High School
High Schools Red Mountain High School
School District Mesa Unified District
Others
HOA Name Las Sendas
HOA Fee Include Common Area Maint, Street Maint
Senior Community No
Tax ID 219-17-059
Ownership Fee Simple
Acceptable Financing Cash, Conventional, 1031 Exchange, FHA, Lease Option, Lease Purchase, VA Loan
Horse Property N
Listing Terms Cash, Conventional, 1031 Exchange, FHA, Lease Option, Lease Purchase, VA Loan
Financing Conventional
Read Less

Copyright 2025 Arizona Regional Multiple Listing Service, Inc. All rights reserved.
Bought with HomeSmart




