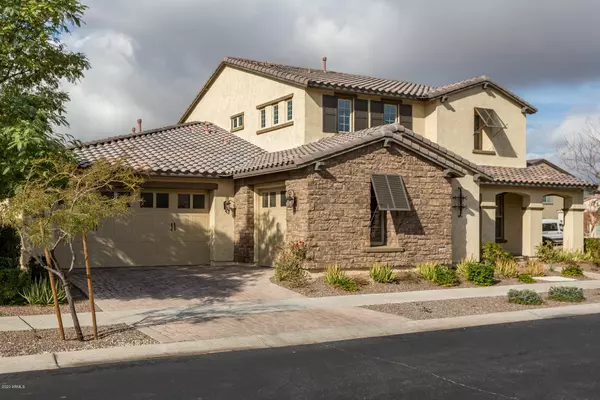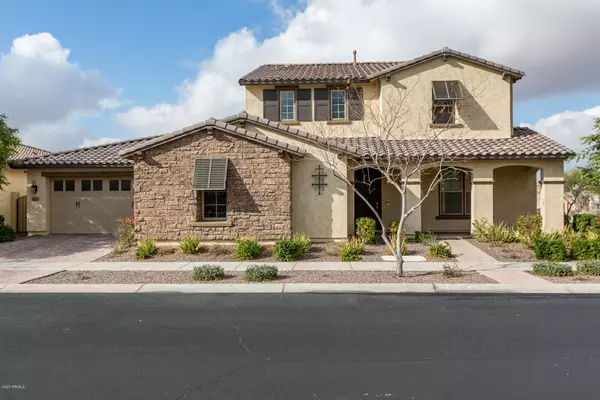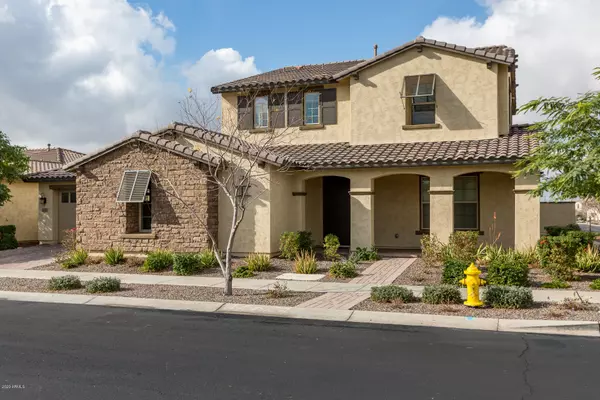For more information regarding the value of a property, please contact us for a free consultation.
4850 S EASTERN Run Mesa, AZ 85212
Want to know what your home might be worth? Contact us for a FREE valuation!

Our team is ready to help you sell your home for the highest possible price ASAP
Key Details
Sold Price $570,000
Property Type Single Family Home
Sub Type Single Family - Detached
Listing Status Sold
Purchase Type For Sale
Square Footage 3,864 sqft
Price per Sqft $147
Subdivision Eastmark Du-7 South Parcel 7-4B
MLS Listing ID 6027938
Sold Date 03/30/20
Style Santa Barbara/Tuscan
Bedrooms 4
HOA Fees $100/mo
HOA Y/N Yes
Originating Board Arizona Regional Multiple Listing Service (ARMLS)
Year Built 2016
Annual Tax Amount $4,737
Tax Year 2019
Lot Size 0.293 Acres
Acres 0.29
Property Description
Highly-upgraded pool home with a large, corner lot in Eastmark! That probably checked off most of your boxes, but here's a list of other great features: Custom built-ins; upgraded modern tile; gourmet kitchen with large island and double ovens; big bedrooms with walk-in closets; master bedroom has barn doors leading to bathroom with separate vanities; spacious great room with attached office area; multi-slide glass door providing a great view of your resort backyard. Gated pool with fountains, light system, and bubbler on the shelf. Artificial grass by the pool area and real grass in the other half of the yard! The laundry room has lots of floor space and storage. Wait 'til you see the garage with three spaces and the two garage areas are connected! Thanks for coming to see it in person!
Location
State AZ
County Maricopa
Community Eastmark Du-7 South Parcel 7-4B
Rooms
Other Rooms Loft, Great Room
Master Bedroom Downstairs
Den/Bedroom Plus 6
Separate Den/Office Y
Interior
Interior Features Master Downstairs, Eat-in Kitchen, Breakfast Bar, Drink Wtr Filter Sys, Soft Water Loop, Kitchen Island, Pantry, Double Vanity, Separate Shwr & Tub, High Speed Internet, Granite Counters
Heating Natural Gas
Cooling Refrigeration
Flooring Carpet, Tile
Fireplaces Number No Fireplace
Fireplaces Type None
Fireplace No
SPA None
Laundry WshrDry HookUp Only
Exterior
Exterior Feature Covered Patio(s), Patio
Garage Spaces 3.0
Garage Description 3.0
Fence Block
Pool Private
Community Features Community Pool, Playground, Clubhouse
Amenities Available Management
Roof Type Tile,Concrete
Accessibility Accessible Door 32in+ Wide, Zero-Grade Entry, Accessible Hallway(s)
Private Pool Yes
Building
Lot Description Sprinklers In Front, Corner Lot, Desert Front, Grass Back, Synthetic Grass Back, Auto Timer H2O Front
Story 2
Builder Name Woodside
Sewer Public Sewer
Water City Water
Architectural Style Santa Barbara/Tuscan
Structure Type Covered Patio(s),Patio
New Construction No
Schools
Elementary Schools Silver Valley Elementary
Middle Schools Eastmark High School
High Schools Eastmark High School
School District Queen Creek Unified District
Others
HOA Name Eastmark Res. Assoc
HOA Fee Include Maintenance Grounds
Senior Community No
Tax ID 304-50-337
Ownership Fee Simple
Acceptable Financing Conventional, FHA, VA Loan
Horse Property N
Listing Terms Conventional, FHA, VA Loan
Financing Conventional
Read Less

Copyright 2025 Arizona Regional Multiple Listing Service, Inc. All rights reserved.
Bought with RE/MAX Foothills




