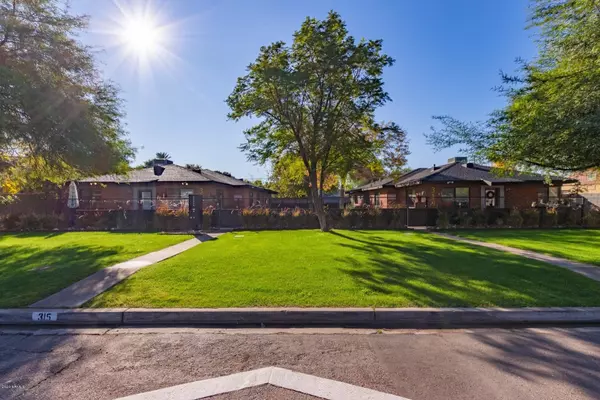For more information regarding the value of a property, please contact us for a free consultation.
315 W HIGHLAND Avenue Phoenix, AZ 85013
Want to know what your home might be worth? Contact us for a FREE valuation!

Our team is ready to help you sell your home for the highest possible price ASAP
Key Details
Sold Price $1,339,500
Property Type Multi-Family
Listing Status Sold
Purchase Type For Sale
Subdivision South Pierson Place
MLS Listing ID 6020384
Sold Date 01/27/20
Maintenance Fees $1,800
Originating Board Arizona Regional Multiple Listing Service (ARMLS)
Year Built 1959
Annual Tax Amount $2,036
Tax Year 2019
Lot Dimensions 112 x 139 approx
Property Description
Highland at Midtown (former MODE) is a Gorgeous 6-Unit 100% Occupied Boutique Apartment Community that was Fully Remodeled & Repositioned in 2018. The Property is located in Midtown Phoenix, near The Valley Metro Light Rail, The Phoenix Art Museum, The Heard Museum, Arizona Opera, Phoenix Theatre, Park
Central Mall & Phoenix Children's Hospital. Don't miss the Boutiques and Popular Eateries such as Lux Coffee, Clever Koi, Pane Bianco, Ocotillo, Postino Wine Cafe, Federal Pizza, Joyride Taco House, Windsor, Churn, Lou Malnati's, Flower
Child, AJ's Fine Foods, and some of our State's Top Schools including Xavier College Prep and Brophy College Prep. Highland at Midtown is less than a half mile to Central & Camelback, which is rated the Number One Intersection in all of Arizona! (more) The Interior Property Upgrades include In-Suite Laundry, Stainless-Steel Kitchen Appliances, Stainless Steel Sink with Garbage Disposal and Retractable Multi-Setting Faucet, Granite Counter tops, Stained Concrete Floors, Porcelain Tile Shower surrounds with New Fixtures, Premium Lighting, and Low-Flow Toilets. The Revamped Exterior features Private Back Patios, Pet Friendly Accommodations, Mature Landscaping and Covered Parking.
The Renovations were Extensive, and at $40,370 per unit for a Total of $242,220 - this property is close to new construction. Repairs needed are close to Zero and Maintenance is Minimal (lawn care).
The Property is in the Heart of the Pierson Place Historic District and is Located approximately two miles west of Arizona State
Route 51 (Piestewa Freeway) and approximately three miles north of Interstate 10, south of Camelback Road, north of Indian
School Road, and just west of Central Avenue, allowing easy access to Downtown Phoenix, the Central Office Corridor,
Camelback Corridor and Phoenix Sky Harbor International Airport and numerous employers. The property is south of the Grand
Canal, which many people utilize for Recreation, including Running and Biking.
The Central Avenue Corridor is less than half a mile from the subject property and serves as the main connection between
Uptown/Midtown and Downtown Phoenix and is one of Phoenix' s most vital and heavily trafficked stretches of roadway with
nearly 60,000 cars daily. It is the region' s largest employment corridor with over 18 million square feet of office space
accommodating more than 120,000 employees and is home to prominent employers including The City of Phoenix, Wells Fargo,
JPMorgan Chase, Freeport McMoRan, Bank of America, and United Health.
This package can be purchased with residential financing.
Location
State AZ
County Maricopa
Community South Pierson Place
Zoning M-M
Direction South on 7th Ave from Camelback - Highland East to property.
Interior
Heating Heat Pump, Electric
Cooling Heat Pump, Electric
Flooring Concrete
Appliance Dishwasher, Disposal, FS OvenRange, Refrigerator, Microwave, WasherDryer
Exterior
Parking Features Common
Community Features No Pool
Roof Type Composition
Total Parking Spaces 8
Building
Sewer Public Sewer
Water City Franchise
New Construction No
Schools
Elementary Schools Solano School
Middle Schools Osborn Middle School
High Schools Central High School
School District Phoenix Union High School District
Others
Senior Community No
Tax ID 155-34-004
Acceptable Financing No Carry, Conventional
Listing Terms No Carry, Conventional
Financing Cash
Read Less

Copyright 2025 Arizona Regional Multiple Listing Service, Inc. All rights reserved.
Bought with HomeSmart




