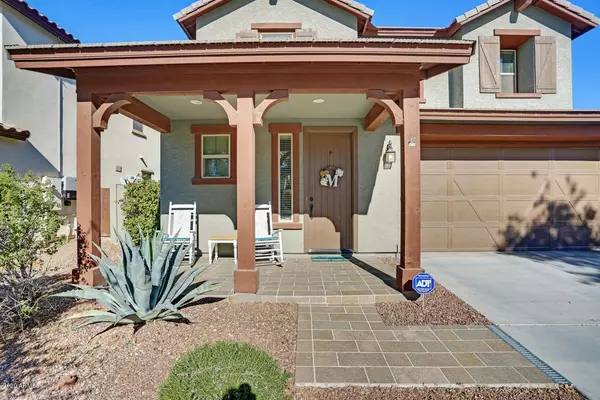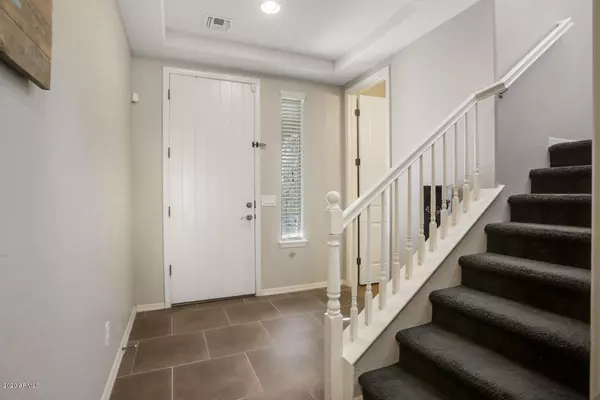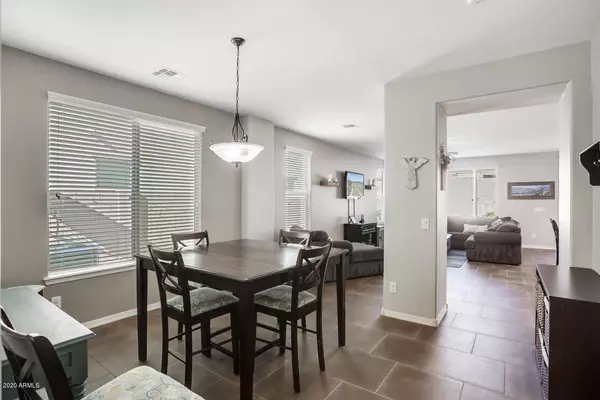For more information regarding the value of a property, please contact us for a free consultation.
20734 W DELANEY Drive Buckeye, AZ 85396
Want to know what your home might be worth? Contact us for a FREE valuation!

Our team is ready to help you sell your home for the highest possible price ASAP
Key Details
Sold Price $335,000
Property Type Single Family Home
Sub Type Single Family - Detached
Listing Status Sold
Purchase Type For Sale
Square Footage 2,552 sqft
Price per Sqft $131
Subdivision Verrado
MLS Listing ID 6020527
Sold Date 03/27/20
Style Other (See Remarks)
Bedrooms 4
HOA Fees $116/mo
HOA Y/N Yes
Originating Board Arizona Regional Multiple Listing Service (ARMLS)
Year Built 2013
Annual Tax Amount $3,526
Tax Year 2019
Lot Size 6,415 Sqft
Acres 0.15
Property Description
Exceptional Ashton Woods Open Floor Plan! Beautiful Family home with 20'' custom tile throughout first floor, 4 beds, 2.5 baths, Loft and Den. Home has a Formal Dining area as well as a Large Great Room. Spacious Kitchen with Granite includes glass tile back-splash, SS Appliances, Gas Range,
Upgraded Cabinetry with Drawer Organizer for pots and pans, Walk-in Pantry and Island. Master Suite large enough to accommodate a seating area within, elevated granite counter tops, garden tub, over sized shower & walk in closet. Extra Lg. Laundry Room with Counters and Cabinets. Upgraded lighting and ceiling fans throughout. Features that make the home unique: 8'doors and 9'+ceilings, oil rubbed bronze fixtures, custom stair rail, and window sills, water softener, RO System, Covered Front Porch, Extended back patio with pavers, beautiful side yard garden. Come live a Very Verrado Life with all this great Community has to offer: 80+ parks, A+ rated schools, Main Street with restaurants and shops, Center on Main Pools and Workout Facility, 2 Golf Courses, The Heritage Swim Park and 20+ miles of trails to explore! Make an appointment to come see us today!
Location
State AZ
County Maricopa
Community Verrado
Direction I-10 W to Verrado Way Exit #120. Go North on Verrado Way to a Left onto W Delaney Dr. Home is on the right.
Rooms
Other Rooms Loft, Great Room
Master Bedroom Upstairs
Den/Bedroom Plus 5
Separate Den/Office N
Interior
Interior Features Upstairs, Eat-in Kitchen, Breakfast Bar, 9+ Flat Ceilings, Drink Wtr Filter Sys, Kitchen Island, Double Vanity, Full Bth Master Bdrm, Separate Shwr & Tub, High Speed Internet, Granite Counters
Heating Natural Gas
Cooling Refrigeration, Ceiling Fan(s)
Flooring Carpet, Tile
Fireplaces Number No Fireplace
Fireplaces Type None
Fireplace No
Window Features Vinyl Frame,Double Pane Windows,Low Emissivity Windows
SPA None
Exterior
Exterior Feature Covered Patio(s), Playground, Patio
Parking Features Dir Entry frm Garage, Electric Door Opener, Extnded Lngth Garage, Separate Strge Area, Tandem
Garage Spaces 3.0
Garage Description 3.0
Fence Block
Pool None
Landscape Description Irrigation Back, Irrigation Front
Community Features Community Pool Htd, Community Pool, Playground, Biking/Walking Path, Fitness Center
Utilities Available APS, SW Gas
Amenities Available Management
View Mountain(s)
Roof Type Tile
Private Pool No
Building
Lot Description Sprinklers In Rear, Sprinklers In Front, Desert Back, Desert Front, Grass Back, Auto Timer H2O Front, Auto Timer H2O Back, Irrigation Front, Irrigation Back
Story 2
Builder Name Ashton Woods
Sewer Public Sewer
Water Pvt Water Company
Architectural Style Other (See Remarks)
Structure Type Covered Patio(s),Playground,Patio
New Construction No
Schools
Elementary Schools Verrado Heritage Elementary School
Middle Schools Verrado Heritage Elementary School
High Schools Verrado High School
School District Agua Fria Union High School District
Others
HOA Name VCA
HOA Fee Include Maintenance Grounds
Senior Community No
Tax ID 502-80-704
Ownership Fee Simple
Acceptable Financing Cash, Conventional, FHA, VA Loan
Horse Property N
Listing Terms Cash, Conventional, FHA, VA Loan
Financing Cash
Read Less

Copyright 2025 Arizona Regional Multiple Listing Service, Inc. All rights reserved.
Bought with TCT West Property Management Services, LLC




