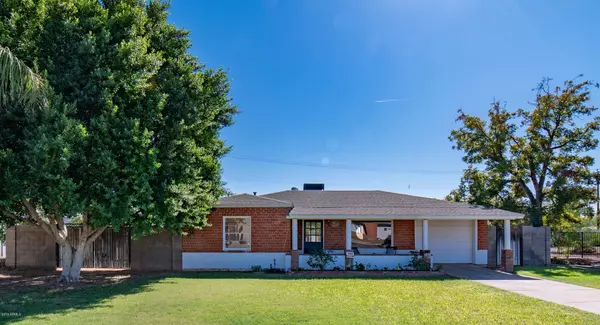For more information regarding the value of a property, please contact us for a free consultation.
333 W HAZELWOOD Street Phoenix, AZ 85013
Want to know what your home might be worth? Contact us for a FREE valuation!

Our team is ready to help you sell your home for the highest possible price ASAP
Key Details
Sold Price $350,000
Property Type Single Family Home
Sub Type Single Family - Detached
Listing Status Sold
Purchase Type For Sale
Square Footage 919 sqft
Price per Sqft $380
Subdivision South Pierson Place
MLS Listing ID 5995804
Sold Date 12/06/19
Style Ranch
Bedrooms 2
HOA Y/N No
Originating Board Arizona Regional Multiple Listing Service (ARMLS)
Year Built 1947
Annual Tax Amount $1,573
Tax Year 2019
Lot Size 7,768 Sqft
Acres 0.18
Property Description
Cozy historic red brick in the heart of the Melrose District. Originally built in 1947, this 2 bed/1 bath has been modernized over the years while retaining its original character. Classic white shaker cabinetry, quartz countertops and subway tile are recent updates to the kitchen. All interior and exterior doors replaced in 2015 which include two dutch doors and crystal hardware. Entertain out back with a new pool and spa by rondo pools in 2014 and custom shade structure with fans and heaters.
In addition, Roof (2012), A/C (2010), and 200amp electrical panel (2010) have been replaced.
Location
State AZ
County Maricopa
Community South Pierson Place
Direction Head south on 3rd Avenue until you reach Hazelwood St. Turn west and the house will be on the south side.
Rooms
Den/Bedroom Plus 2
Separate Den/Office N
Interior
Interior Features No Interior Steps
Heating Electric
Cooling Refrigeration, Ceiling Fan(s)
Flooring Concrete
Fireplaces Number No Fireplace
Fireplaces Type None
Fireplace No
SPA Heated,Private
Exterior
Exterior Feature Covered Patio(s), Patio
Parking Features Electric Door Opener, RV Gate
Garage Spaces 1.0
Garage Description 1.0
Fence Block
Pool Private
Community Features Near Light Rail Stop
Utilities Available SW Gas
Amenities Available None
Roof Type Composition
Private Pool Yes
Building
Lot Description Sprinklers In Rear, Sprinklers In Front, Grass Front, Grass Back, Auto Timer H2O Front, Auto Timer H2O Back
Story 1
Builder Name Unknown
Sewer Public Sewer
Water City Water
Architectural Style Ranch
Structure Type Covered Patio(s),Patio
New Construction No
Schools
Elementary Schools Montecito Community School
Middle Schools Osborn Middle School
High Schools Central High School
School District Phoenix Union High School District
Others
HOA Fee Include No Fees
Senior Community No
Tax ID 155-34-089
Ownership Fee Simple
Acceptable Financing Cash, Conventional, VA Loan
Horse Property N
Listing Terms Cash, Conventional, VA Loan
Financing VA
Read Less

Copyright 2025 Arizona Regional Multiple Listing Service, Inc. All rights reserved.
Bought with Keller Williams Integrity First




