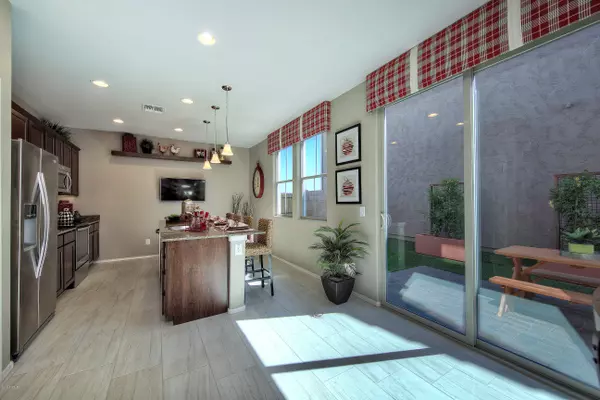For more information regarding the value of a property, please contact us for a free consultation.
144 N 56TH Place Mesa, AZ 85205
Want to know what your home might be worth? Contact us for a FREE valuation!

Our team is ready to help you sell your home for the highest possible price ASAP
Key Details
Sold Price $265,000
Property Type Single Family Home
Sub Type Single Family - Detached
Listing Status Sold
Purchase Type For Sale
Square Footage 1,555 sqft
Price per Sqft $170
Subdivision Albany Village
MLS Listing ID 5969648
Sold Date 11/15/19
Bedrooms 3
HOA Fees $93/mo
HOA Y/N Yes
Originating Board Arizona Regional Multiple Listing Service (ARMLS)
Year Built 2019
Annual Tax Amount $1,200
Tax Year 2018
Lot Size 3,172 Sqft
Acres 0.07
Property Description
FINAL OPPURTUNITY NOW IN CLOSE OUT ONLY 6 HOMES LEFT TO PURCHASE. READY FOR MID -OCTOBER 2019. INTRODUCING WILLIAM LYON'S MODEL CLOSE OUT COMMUNITY IN MESA. ASK US ABOUT A SPECIAL INCENTIVES. THIS IS A TWO LEVEL PLAN 1555 SQFT. 3 BEDROOMS,,2.5 BATHS & 2 CAR GARAGE. ENJOY THE GREAT RM WITH DINING RM & KITCHEN OPENING TO PRIVATE REAR PATIO COMPLETED WITH PAVERS AND GRAVEL. A SEPARATE LAUNDRY RM THAT IS NOT CONNECTED TO THE GARAGE. LARGE FRONT PATIO,TO MEET AND GREET YOUR NEIGHBORS. ALSO INCLUDED IS A 3 YR LIMITED SERVICE WARRANTY! THIS HOME IS FULL OF ENERGY EFFICIENCY WITH TANKLESS HOT WATER HEATER TO LOW E WINDOWS. COME TAKE A TOUR OF OUR COMMUNITY WITH 6 DIFFERENT MODELS AND SOME ADDITIONAL QUICK MOVE IN HOMES TO SEE WHAT SETS WILLIAM LYON HOMES APART FROM EVERY OTHER BUILDER IN AZ.
Location
State AZ
County Maricopa
Community Albany Village
Direction South on 56th ST. Directions: From University head south on 56th St to Albany St. turn east to the models on the north side of the Street.
Rooms
Master Bedroom Upstairs
Den/Bedroom Plus 3
Separate Den/Office N
Interior
Interior Features Upstairs, Eat-in Kitchen, Breakfast Bar, 9+ Flat Ceilings, Kitchen Island, Pantry, 3/4 Bath Master Bdrm, Double Vanity, Granite Counters
Heating Natural Gas
Cooling Refrigeration
Flooring Carpet, Tile
Fireplaces Number No Fireplace
Fireplaces Type None
Fireplace No
Window Features Vinyl Frame, Double Pane Windows, Low Emissivity Windows
SPA None
Laundry Engy Star (See Rmks), Dryer Included, Stacked Washer/Dryer, Washer Included
Exterior
Parking Features Shared Driveway
Garage Spaces 2.0
Garage Description 2.0
Fence Block
Pool None
Community Features Pool, Playground, Biking/Walking Path
Utilities Available SRP, SW Gas
Amenities Available FHA Approved Prjct, Management, VA Approved Prjct
Roof Type Tile
Building
Lot Description Desert Front
Story 2
Builder Name WILLIAM LYON HOMES
Sewer Public Sewer
Water City Water
New Construction No
Schools
Elementary Schools Madison Elementary School
Middle Schools Fremont Junior High School
High Schools Red Mountain High School
School District Mesa Unified District
Others
HOA Name Albany Village CA
HOA Fee Include Front Yard Maint, Common Area Maint
Senior Community No
Tax ID 141-49-409
Ownership Fee Simple
Acceptable Financing Cash, Conventional, FHA, VA Loan
Horse Property N
Listing Terms Cash, Conventional, FHA, VA Loan
Financing VA
Read Less

Copyright 2025 Arizona Regional Multiple Listing Service, Inc. All rights reserved.
Bought with RE/MAX Fine Properties




