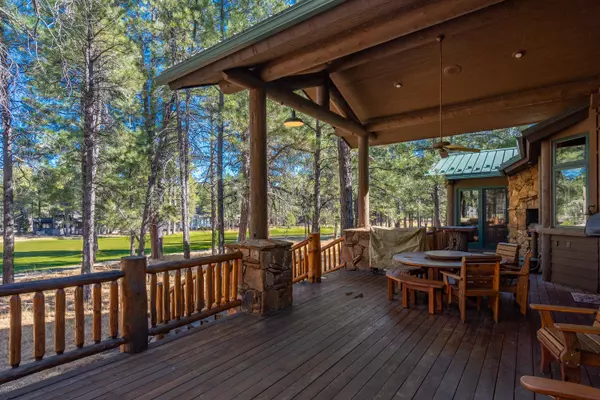For more information regarding the value of a property, please contact us for a free consultation.
5726 Griffiths Spring Spring Flagstaff, AZ 86001
Want to know what your home might be worth? Contact us for a FREE valuation!

Our team is ready to help you sell your home for the highest possible price ASAP
Key Details
Sold Price $935,000
Property Type Single Family Home
Sub Type Single Family - Detached
Listing Status Sold
Purchase Type For Sale
Square Footage 3,654 sqft
Price per Sqft $255
Subdivision Forest Highlands
MLS Listing ID 6006755
Sold Date 01/15/20
Bedrooms 4
HOA Fees $895/mo
HOA Y/N Yes
Originating Board Arizona Regional Multiple Listing Service (ARMLS)
Year Built 1992
Annual Tax Amount $8,944
Tax Year 2018
Lot Size 0.410 Acres
Acres 0.41
Property Description
This is the perfect home that you have been waiting for.... Located within walking distance of the Canyon Club house on the 7th hole, this expansive corner lot features panoramic golf course and green side views. Be prepared to be in awe at this light and bright great room floorplan, all on one level with one of the largest decks in all of Forest Highlands. Cooking is made easy in the gourmet kitchen with commercial range, built-in Subzero refrigerator, plenty of counter top space, and a large walk-in pantry. Owners will be indulged in the spacious master suite complete with a sitting room, luxurious master bathroom, and an extraordinary his and hers closet. The office makes for perfect man cave or Jr. Master Bedroom with it's own fireplace and patio access. To make things even easier you are able to buy this amazing home fully furnished by separate bill of sale, making it the perfect turnkey solution. All you need to do is pack your clothes and toothbrush and you can start enjoying all that Forest Highlands and Flagstaff has to offer.
Location
State AZ
County Coconino
Community Forest Highlands
Direction I-17 to Pulliam Airport Exit. Take 89 A south for 1.5 miles to Forest Highlands Dr. left On Griffiths Spring
Rooms
Other Rooms Great Room
Master Bedroom Split
Den/Bedroom Plus 4
Separate Den/Office N
Interior
Interior Features Mstr Bdrm Sitting Rm, Walk-In Closet(s), Eat-in Kitchen, Drink Wtr Filter Sys, Furnished(See Rmrks), Vaulted Ceiling(s), Double Vanity, Full Bth Master Bdrm, Separate Shwr & Tub, High Speed Internet
Heating Natural Gas
Cooling Other, See Remarks
Flooring Carpet, Wood
Fireplaces Type 2 Fireplace, Exterior Fireplace, Living Room
Fireplace Yes
Window Features Wood Frames, Double Pane Windows
SPA Community, Heated, None
Laundry Wshr/Dry HookUp Only
Exterior
Exterior Feature Covered Patio(s), Patio
Parking Features Dir Entry frm Garage
Garage Spaces 2.0
Garage Description 2.0
Fence None
Pool Community, Heated, None
Community Features Pool, Guarded Entry, Golf, Concierge, Tennis Court(s), Playground, Biking/Walking Path, Clubhouse, Fitness Center
Utilities Available APS
Amenities Available Rental OK (See Rmks), Self Managed
Roof Type Metal
Building
Lot Description Sprinklers In Rear, Sprinklers In Front, On Golf Course, Natural Desert Back, Auto Timer H2O Front, Natural Desert Front, Auto Timer H2O Back
Story 1
Builder Name Custom
Sewer Private Sewer
Water Pvt Water Company
Structure Type Covered Patio(s), Patio
New Construction No
Schools
Elementary Schools Out Of Maricopa Cnty
Middle Schools Out Of Maricopa Cnty
High Schools Out Of Maricopa Cnty
School District Out Of Area
Others
HOA Name Forest Highlands
HOA Fee Include Other (See Remarks), Common Area Maint, Street Maint
Senior Community No
Tax ID 116-35-043
Ownership Fee Simple
Acceptable Financing Cash, Conventional
Horse Property N
Listing Terms Cash, Conventional
Financing Conventional
Read Less

Copyright 2025 Arizona Regional Multiple Listing Service, Inc. All rights reserved.
Bought with Forest Highlands Realty




