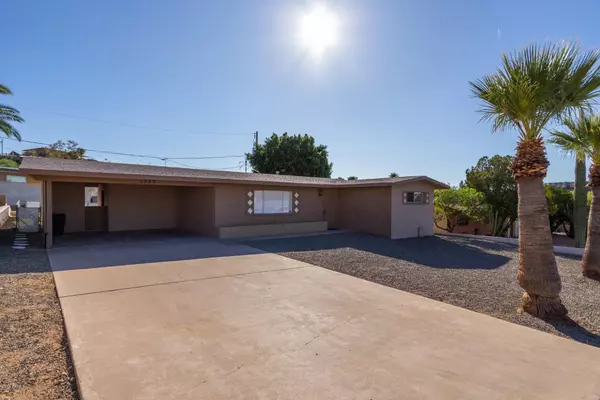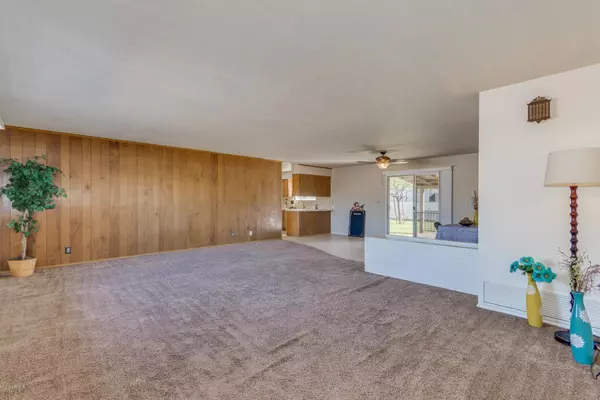For more information regarding the value of a property, please contact us for a free consultation.
1333 E BUTLER Drive Phoenix, AZ 85020
Want to know what your home might be worth? Contact us for a FREE valuation!

Our team is ready to help you sell your home for the highest possible price ASAP
Key Details
Sold Price $270,000
Property Type Single Family Home
Sub Type Single Family - Detached
Listing Status Sold
Purchase Type For Sale
Square Footage 1,487 sqft
Price per Sqft $181
Subdivision Mcgough Terrace
MLS Listing ID 6003319
Sold Date 01/10/20
Bedrooms 3
HOA Y/N No
Originating Board Arizona Regional Multiple Listing Service (ARMLS)
Year Built 1963
Annual Tax Amount $1,538
Tax Year 2019
Lot Size 6,734 Sqft
Acres 0.15
Lot Dimensions None
Property Description
Nice curb appeal for this move-in ready home with gorgeous mountain views. Price is reflective of current condition which does need remodeling/updating. This price is a as-is price. Enter into a spacious open floor plan. Kitchen has electric cook top and wall mount oven, white appliances and breakfast bar. Sizable bedrooms. Master has full bath. A serene backyard with a covered patio and nice grass area. North/South Exposure. Roof replaced in 2012. Water line replaced to house in 2016. Water plumbing line replaced with copper in 2002. Inside portion of AC/Furnace replaced 2003 and rewired in 2015. Electrical main replaced summer 2019. Close to the Phoenix Mountain Preserver and the 51.
Location
State AZ
County Maricopa
Community Mcgough Terrace
Area None
Zoning None
Direction North on 12th St, East on Butler. Home is on the south side of the street.
Body of Water None
Rooms
Other Rooms Great Room
Den/Bedroom Plus 3
Separate Den/Office N
Interior
Interior Features None
Heating Natural Gas
Cooling Refrigeration, Ceiling Fan(s)
Flooring Carpet, Tile
Fireplaces Number None
Fireplaces Type No Fireplace
Furnishings None
Fireplace No
Appliance None
SPA None
Laundry Wshr/Dry HookUp Only
Exterior
Exterior Feature Storage, Covered Patio(s), Pvt Yrd(s)/Crtyrd(s)
Carport Spaces 2
Fence Chain Link
Pool No Pool2
Community Features None
Utilities Available None
Amenities Available None
View None
Roof Type Composition
Present Use None
Topography None
Porch None
Private Pool None
Building
Lot Description None
Building Description Storage, Covered Patio(s), Pvt Yrd(s)/Crtyrd(s), None
Faces None
Story 1
Unit Features None
Entry Level None
Foundation None
Builder Name Unknown
Sewer Sewer - Public
Water City Water
Level or Stories None
Structure Type Storage, Covered Patio(s), Pvt Yrd(s)/Crtyrd(s)
New Construction No
Schools
Elementary Schools Desert View Elementary School
Middle Schools Royal Palm Middle School
High Schools Sunnyslope High School
School District Glendale Union High School District
Others
HOA Fee Include No Fees
Senior Community No
Tax ID 160-11-106
Ownership Fee Simple
Acceptable Financing Conventional, Cash
Horse Property N
Listing Terms Conventional, Cash
Financing Conventional
Read Less

Copyright 2025 Arizona Regional Multiple Listing Service, Inc. All rights reserved.
Bought with Berkshire Hathaway HomeServices Arizona Properties




