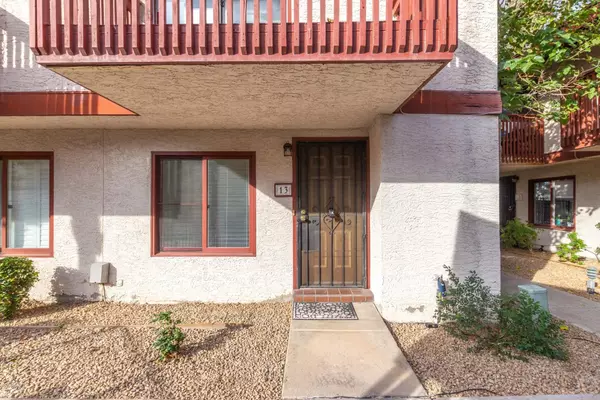For more information regarding the value of a property, please contact us for a free consultation.
1402 E Osborn Road #13 Phoenix, AZ 85014
Want to know what your home might be worth? Contact us for a FREE valuation!

Our team is ready to help you sell your home for the highest possible price ASAP
Key Details
Sold Price $148,000
Property Type Townhouse
Sub Type Townhouse
Listing Status Sold
Purchase Type For Sale
Square Footage 1,092 sqft
Price per Sqft $135
Subdivision Osborn Gardens Condominium Apt A1-A18
MLS Listing ID 6006367
Sold Date 01/08/20
Bedrooms 2
HOA Fees $210/mo
HOA Y/N Yes
Originating Board Arizona Regional Multiple Listing Service (ARMLS)
Year Built 1982
Annual Tax Amount $659
Tax Year 2019
Lot Size 479 Sqft
Acres 0.01
Property Description
Check out this charming Central Phoenix end-unit townhouse style home w/balcony overlooking the community pool! Low maintenance backyard w/patio, pavers & view fencing! Brand new carpeting upstairs. Tile flooring downstairs. New paint throughout! Ample kitchen w/lots of cabinets/storage & eat-in breakfast/dining area. Living room w/fireplace for added ambiance. So much flexibility in this floor plan w/2 master suites! The surrounding neighborhood is booming w/new homes being constructed all around Midtown. Enjoy all of the nearby restaurants including Taco Guild, Gadzooks, Urban Bean and Ocotillo. Short drive to Restaurant Row on 7th St as well as all the restaurants in Uptown. Light Rail, Downtown, Biltmore, & Town and Country all nearby! Can't beat this location for this price!!!!
Location
State AZ
County Maricopa
Community Osborn Gardens Condominium Apt A1-A18
Direction E Osborn to North on 14th Street. Osborn Gardens on Right Corner. Unit #13 on Left/End Unit.
Rooms
Master Bedroom Upstairs
Den/Bedroom Plus 2
Separate Den/Office N
Interior
Interior Features Upstairs, Eat-in Kitchen, Vaulted Ceiling(s), 2 Master Baths, 3/4 Bath Master Bdrm, High Speed Internet
Heating Electric
Cooling Refrigeration
Flooring Carpet, Tile
Fireplaces Type 1 Fireplace
Fireplace Yes
SPA None
Exterior
Exterior Feature Balcony
Parking Features Assigned
Carport Spaces 1
Fence Block, Wrought Iron
Pool None
Community Features Community Pool, Near Bus Stop, Biking/Walking Path
Utilities Available APS
Amenities Available Management, Spec Assmnt Pending
Roof Type Built-Up
Private Pool No
Building
Lot Description Gravel/Stone Front
Story 2
Builder Name Unk
Sewer Public Sewer
Water City Water
Structure Type Balcony
New Construction No
Schools
Elementary Schools Longview Elementary School
Middle Schools Osborn Middle School
High Schools North High School
School District Phoenix Union High School District
Others
HOA Name Osborn Gardens
HOA Fee Include Sewer,Pest Control,Front Yard Maint,Trash,Water,Roof Replacement,Maintenance Exterior
Senior Community No
Tax ID 118-09-143
Ownership Fee Simple
Acceptable Financing Cash, Conventional
Horse Property N
Listing Terms Cash, Conventional
Financing Conventional
Read Less

Copyright 2025 Arizona Regional Multiple Listing Service, Inc. All rights reserved.
Bought with West USA Realty




