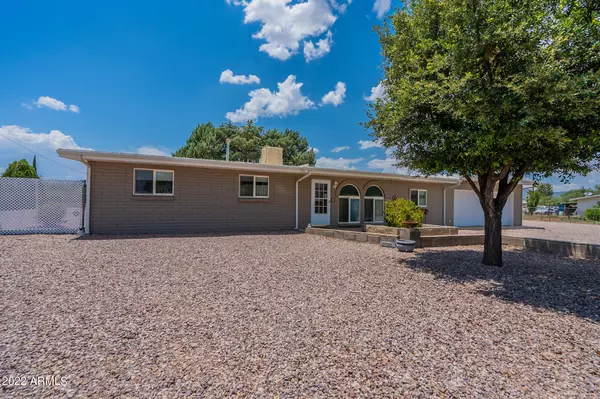For more information regarding the value of a property, please contact us for a free consultation.
2075 N ELDER Avenue Huachuca City, AZ 85616
Want to know what your home might be worth? Contact us for a FREE valuation!

Our team is ready to help you sell your home for the highest possible price ASAP
Key Details
Sold Price $275,000
Property Type Single Family Home
Sub Type Single Family - Detached
Listing Status Sold
Purchase Type For Sale
Square Footage 1,563 sqft
Price per Sqft $175
Subdivision Coronado Estates Unit 3
MLS Listing ID 6434326
Sold Date 09/13/22
Bedrooms 3
HOA Y/N No
Originating Board Arizona Regional Multiple Listing Service (ARMLS)
Year Built 1973
Annual Tax Amount $776
Tax Year 2021
Lot Size 1.000 Acres
Acres 1.0
Property Description
This is an amazing property. A true oasis in the city of Huachuca. This well maintained 3 bedroom, 2 bath home is one to see. Kitchen and dining area flow perfectly with each other. Spacious living room with an additional den provides ample living space, and an extra room that can be used for an office or craft room. Bedrooms are spacious and feature exposed brick walls. The large backyard boasts a covered patio and grass area with endless possibilities! The porch spans the length of the home with enough sitting space to enjoy the views of the trees and night sky. Work shed for all your tools on the property as well. With a short drive to Hereford, the airport and less than 30 minutes from Tombstone, the Base and Sierra Vista. Don't let this one pass you by. It's a gem.
Location
State AZ
County Cochise
Community Coronado Estates Unit 3
Direction From Huachuca Blvd/Hwy 90, turn East on Oak and take right on Elder, property on right
Rooms
Other Rooms Separate Workshop
Den/Bedroom Plus 4
Separate Den/Office Y
Interior
Interior Features Pantry, 3/4 Bath Master Bdrm
Heating Natural Gas
Cooling Refrigeration, Both Refrig & Evap, Ceiling Fan(s)
Flooring Carpet, Laminate, Vinyl, Tile
Fireplaces Number No Fireplace
Fireplaces Type None
Fireplace No
SPA None
Laundry Dryer Included, Washer Included
Exterior
Exterior Feature Covered Patio(s)
Garage Spaces 2.0
Garage Description 2.0
Fence Chain Link
Pool None
Utilities Available Oth Elec (See Rmrks)
Amenities Available None
Roof Type Rolled/Hot Mop
Building
Lot Description Gravel/Stone Front, Grass Back
Story 1
Builder Name UNK
Sewer Septic Tank
Water City Water
Structure Type Covered Patio(s)
New Construction No
Schools
Elementary Schools Tombstone High School
Middle Schools Joseph P. Spracale Elementary School
High Schools Tombstone High School
School District Tombstone Unified District
Others
HOA Fee Include No Fees
Senior Community No
Tax ID 106-24-097
Ownership Fee Simple
Acceptable Financing Cash, Conventional, FHA, VA Loan
Horse Property N
Listing Terms Cash, Conventional, FHA, VA Loan
Financing Cash
Read Less

Copyright 2025 Arizona Regional Multiple Listing Service, Inc. All rights reserved.
Bought with Keller Williams Southern AZ




