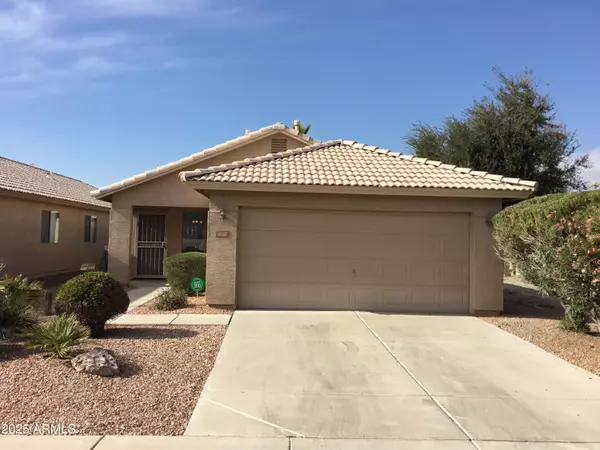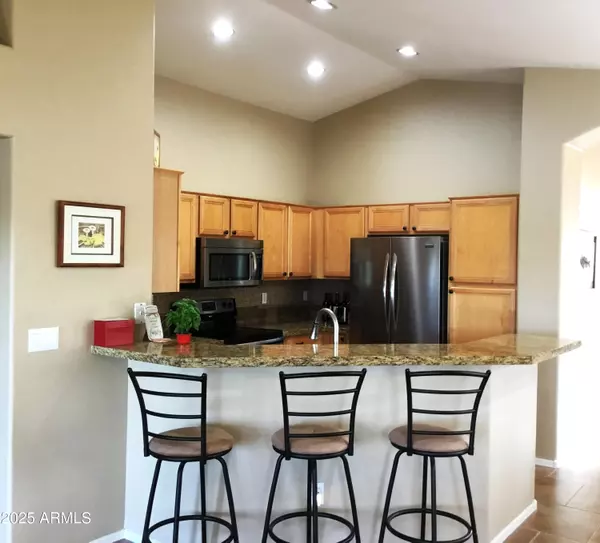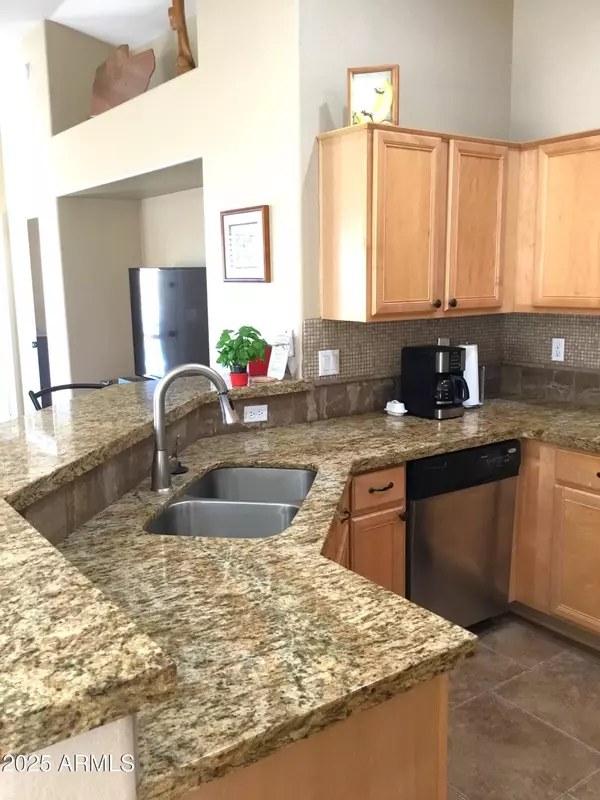2030 N 108TH Drive N Avondale, AZ 85392
UPDATED:
01/16/2025 07:43 PM
Key Details
Property Type Single Family Home
Sub Type Single Family - Detached
Listing Status Active
Purchase Type For Sale
Square Footage 1,573 sqft
Price per Sqft $247
Subdivision Crystal Gardens Parcel 1B
MLS Listing ID 6802418
Style Spanish
Bedrooms 3
HOA Fees $54/mo
HOA Y/N Yes
Originating Board Arizona Regional Multiple Listing Service (ARMLS)
Year Built 2000
Annual Tax Amount $1,866
Tax Year 2024
Lot Size 7,100 Sqft
Acres 0.16
Property Description
Location
State AZ
County Maricopa
Community Crystal Gardens Parcel 1B
Direction North on 107th Ave to Crystal Gardens Pkwy, continue north to 108th Dr. then take a right to home on the left
Rooms
Master Bedroom Split
Den/Bedroom Plus 3
Separate Den/Office N
Interior
Interior Features Breakfast Bar, Vaulted Ceiling(s), Pantry, Double Vanity, Full Bth Master Bdrm, High Speed Internet, Granite Counters
Heating Natural Gas
Cooling Ceiling Fan(s), Refrigeration
Flooring Carpet, Tile
Fireplaces Number No Fireplace
Fireplaces Type None
Fireplace No
Window Features Dual Pane
SPA None
Exterior
Exterior Feature Covered Patio(s)
Parking Features Dir Entry frm Garage, Electric Door Opener
Garage Spaces 2.0
Garage Description 2.0
Fence Block, Wrought Iron
Pool None
Landscape Description Irrigation Back, Irrigation Front
Community Features Lake Subdivision, Biking/Walking Path
Amenities Available Management
Roof Type Tile
Private Pool No
Building
Lot Description Waterfront Lot, Desert Back, Desert Front, Irrigation Front, Irrigation Back
Story 1
Builder Name William Lyon Homes
Sewer Public Sewer
Water City Water
Architectural Style Spanish
Structure Type Covered Patio(s)
New Construction No
Schools
Elementary Schools Rio Vista Elementary
Middle Schools Rio Vista Elementary
High Schools Westview High School
School District Tolleson Union High School District
Others
HOA Name Crystal Gardens HOA
HOA Fee Include Maintenance Grounds
Senior Community No
Tax ID 102-30-156
Ownership Fee Simple
Horse Property N
Special Listing Condition FIRPTA may apply

Copyright 2025 Arizona Regional Multiple Listing Service, Inc. All rights reserved.




