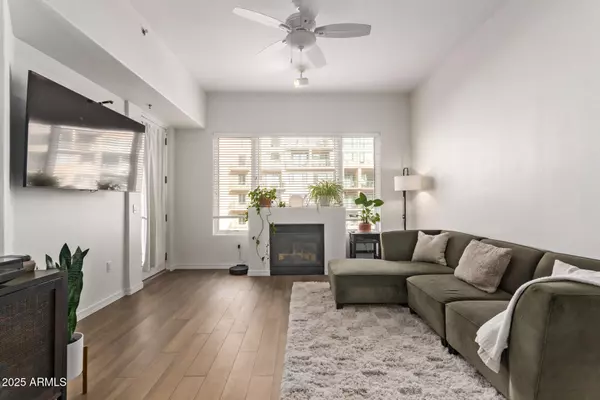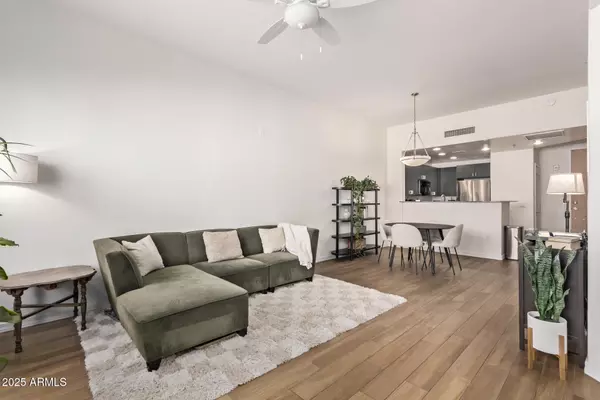16 W ENCANTO Boulevard #409 Phoenix, AZ 85003
UPDATED:
01/15/2025 08:15 AM
Key Details
Property Type Condo
Sub Type Apartment Style/Flat
Listing Status Active
Purchase Type For Sale
Square Footage 845 sqft
Price per Sqft $390
Subdivision Tapestry On Central
MLS Listing ID 6804538
Bedrooms 1
HOA Fees $387/mo
HOA Y/N Yes
Originating Board Arizona Regional Multiple Listing Service (ARMLS)
Year Built 2007
Annual Tax Amount $1,314
Tax Year 2024
Lot Size 761 Sqft
Acres 0.02
Property Description
Welcome to Tapestry on Central, where modern elegance meets the vibrant energy of Midtown Phoenix. This stunning condo was designed for both style and functionality, offering a spacious layout, high-end finishes, and ample opportunities to enjoy our fine city. This community offers unparalleled amenities, including easily accessible secure underground parking, a heated pool, spa, sauna, fitness center, and a stylish clubhouse. Located just minutes from Downtown Phoenix, you'll have easy access to sports arenas, concert venues, and the city's lively nightlife. Phoenix Light Rail, Heard Museum, Phoenix Theater, Phoenix Art Museum, The Van Buren, Arizona Financial Theatre, Footrprint Center, and Midtown's renowned dining and cultural attractions are all close at hand.
Experience urban living at its finest. Make this spacious single-level floor plan at Tapestry on Central yours today!
Location
State AZ
County Maricopa
Community Tapestry On Central
Direction South on Central to Encanto, West on Encanto. First long building on right.
Rooms
Den/Bedroom Plus 1
Separate Den/Office N
Interior
Interior Features Breakfast Bar, 9+ Flat Ceilings, Elevator, Fire Sprinklers, Pantry, Double Vanity, Full Bth Master Bdrm, Separate Shwr & Tub, High Speed Internet
Heating Electric
Cooling Refrigeration
Flooring Carpet, Tile
Fireplaces Number 1 Fireplace
Fireplaces Type 1 Fireplace, Family Room, Gas
Fireplace Yes
Window Features Dual Pane,Low-E,Vinyl Frame
SPA None
Exterior
Exterior Feature Balcony
Parking Features Gated
Garage Spaces 1.0
Garage Description 1.0
Fence None
Pool Fenced
Community Features Community Spa Htd, Community Pool Htd, Near Light Rail Stop, Near Bus Stop, Community Media Room, Clubhouse, Fitness Center
Amenities Available Management
Roof Type Metal,Rolled/Hot Mop
Private Pool No
Building
Lot Description Desert Back, Desert Front
Story 7
Builder Name Unknown
Sewer Public Sewer
Water City Water
Structure Type Balcony
New Construction No
Schools
Elementary Schools Kenilworth Elementary School
Middle Schools Kenilworth Elementary School
High Schools Central High School
School District Phoenix Union High School District
Others
HOA Name First Services
HOA Fee Include Roof Repair,Sewer,Pest Control,Street Maint,Trash,Water,Roof Replacement,Maintenance Exterior
Senior Community No
Tax ID 118-48-407
Ownership Fee Simple
Acceptable Financing Conventional, 1031 Exchange
Horse Property N
Listing Terms Conventional, 1031 Exchange

Copyright 2025 Arizona Regional Multiple Listing Service, Inc. All rights reserved.




