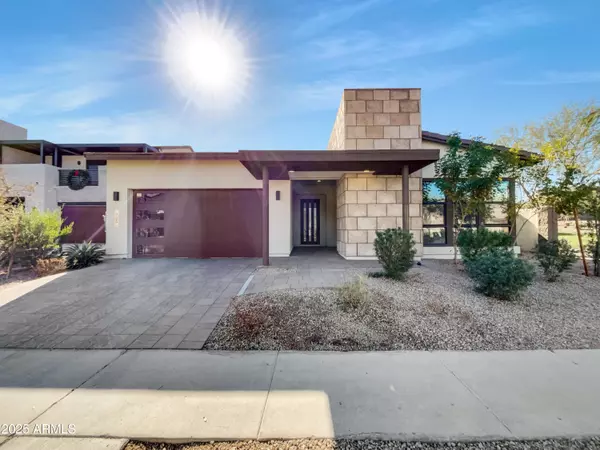925 E PIEDMONT Road Phoenix, AZ 85042
UPDATED:
01/14/2025 09:18 PM
Key Details
Property Type Single Family Home
Sub Type Single Family - Detached
Listing Status Active
Purchase Type For Sale
Square Footage 2,391 sqft
Price per Sqft $301
Subdivision Vistal Phase 2B
MLS Listing ID 6804794
Bedrooms 3
HOA Fees $190/mo
HOA Y/N Yes
Originating Board Arizona Regional Multiple Listing Service (ARMLS)
Year Built 2021
Annual Tax Amount $3,978
Tax Year 2024
Lot Size 7,200 Sqft
Acres 0.17
Property Description
Location
State AZ
County Maricopa
Community Vistal Phase 2B
Direction Head east on E Dobbins Rd toward S 7th Pl. Turn right onto S 10th Way. At the roundabout, continue straight to stay on S 10th Way. Turn right onto E Piedmont Rd
Rooms
Den/Bedroom Plus 3
Separate Den/Office N
Interior
Interior Features Kitchen Island, 3/4 Bath Master Bdrm, Double Vanity, Granite Counters
Heating Electric
Cooling Ceiling Fan(s), Refrigeration
Flooring Tile
Fireplaces Number No Fireplace
Fireplaces Type None
Fireplace No
SPA None
Laundry WshrDry HookUp Only
Exterior
Garage Spaces 3.0
Garage Description 3.0
Fence Block
Pool None
Community Features Gated Community, Community Pool, Clubhouse, Fitness Center
Amenities Available Management
Roof Type See Remarks
Private Pool No
Building
Lot Description Desert Front, Dirt Back
Story 1
Builder Name UNK
Sewer Public Sewer
Water City Water
New Construction No
Schools
Elementary Schools Bernard Black Elementary School
Middle Schools Bernard Black Elementary School
High Schools Alhambra High School
School District Phoenix Union High School District
Others
HOA Name Avance Community Ass
HOA Fee Include Maintenance Grounds,Trash
Senior Community No
Tax ID 300-71-407
Ownership Fee Simple
Acceptable Financing Conventional, VA Loan
Horse Property N
Listing Terms Conventional, VA Loan

Copyright 2025 Arizona Regional Multiple Listing Service, Inc. All rights reserved.




