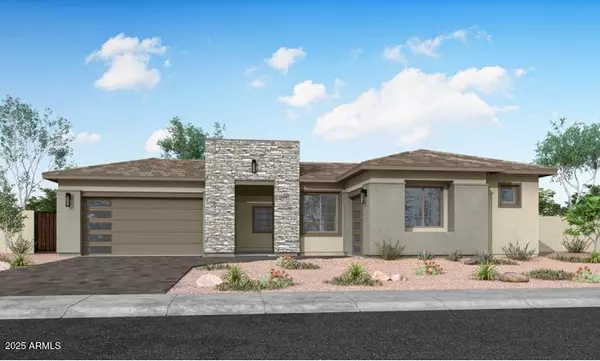853 W GOLDEN ORE Pass Apache Junction, AZ 85120
UPDATED:
01/14/2025 06:46 PM
Key Details
Property Type Single Family Home
Sub Type Single Family - Detached
Listing Status Active
Purchase Type For Sale
Square Footage 3,421 sqft
Price per Sqft $242
Subdivision Blossom Rock Phase 1 2022084918
MLS Listing ID 6804610
Style Contemporary
Bedrooms 4
HOA Fees $130/mo
HOA Y/N Yes
Originating Board Arizona Regional Multiple Listing Service (ARMLS)
Year Built 2024
Annual Tax Amount $277
Tax Year 2024
Lot Size 10,395 Sqft
Acres 0.24
Property Description
Location
State AZ
County Pinal
Community Blossom Rock Phase 1 2022084918
Rooms
Other Rooms Great Room, BonusGame Room
Master Bedroom Split
Den/Bedroom Plus 6
Separate Den/Office Y
Interior
Interior Features Eat-in Kitchen, Breakfast Bar, 9+ Flat Ceilings, No Interior Steps, Soft Water Loop, Kitchen Island, Pantry, Double Vanity, Full Bth Master Bdrm, High Speed Internet
Heating Natural Gas
Cooling Programmable Thmstat, Refrigeration
Flooring Carpet, Tile
Fireplaces Number No Fireplace
Fireplaces Type None
Fireplace No
Window Features Dual Pane,Low-E,Vinyl Frame
SPA None
Exterior
Exterior Feature Covered Patio(s), Patio
Parking Features Dir Entry frm Garage, Tandem
Garage Spaces 4.0
Garage Description 4.0
Fence Block
Pool None
Landscape Description Irrigation Front
Community Features Community Pool Htd, Community Pool, Playground, Biking/Walking Path, Clubhouse
Amenities Available Management, VA Approved Prjct
Roof Type Tile,Concrete
Accessibility Accessible Hallway(s)
Private Pool No
Building
Lot Description Sprinklers In Front, Desert Front, Dirt Back, Auto Timer H2O Front, Irrigation Front
Story 1
Builder Name Tri Pointe Homes
Sewer Public Sewer, Private Sewer
Water City Water
Architectural Style Contemporary
Structure Type Covered Patio(s),Patio
New Construction No
Schools
Elementary Schools Desert Vista Elementary School
Middle Schools Cactus Canyon Junior High
High Schools Apache Junction High School
School District Apache Junction Unified District
Others
HOA Name BlossomRock Alliance
HOA Fee Include Maintenance Grounds
Senior Community No
Tax ID 110-01-500
Ownership Fee Simple
Acceptable Financing Conventional, 1031 Exchange, FHA, VA Loan
Horse Property N
Listing Terms Conventional, 1031 Exchange, FHA, VA Loan

Copyright 2025 Arizona Regional Multiple Listing Service, Inc. All rights reserved.



