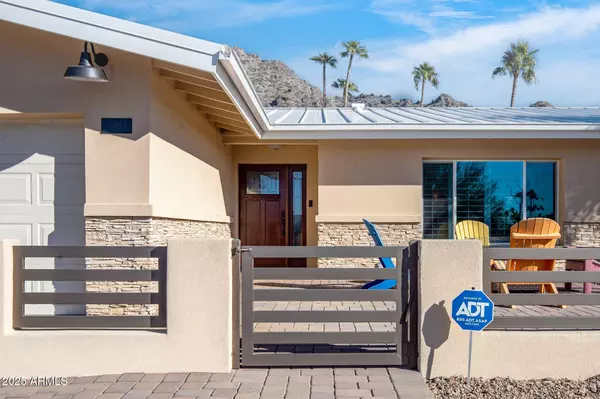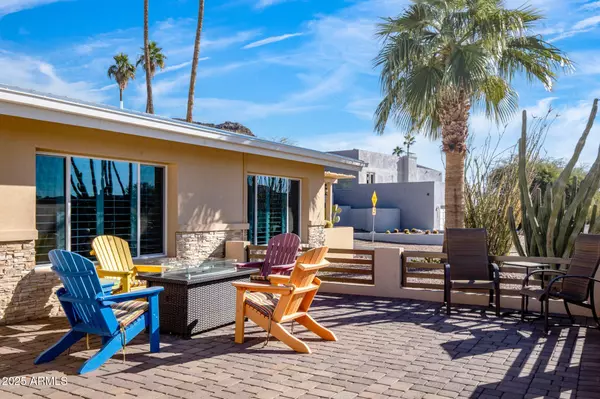7501 N 22ND Place Phoenix, AZ 85020
UPDATED:
01/13/2025 10:45 PM
Key Details
Property Type Single Family Home
Sub Type Single Family - Detached
Listing Status Active Under Contract
Purchase Type For Sale
Square Footage 1,858 sqft
Price per Sqft $519
Subdivision Biltmore Highlands
MLS Listing ID 6804347
Style Ranch
Bedrooms 3
HOA Y/N No
Originating Board Arizona Regional Multiple Listing Service (ARMLS)
Year Built 1971
Annual Tax Amount $4,361
Tax Year 2024
Lot Size 0.281 Acres
Acres 0.28
Property Description
Step inside to discover a beautifully remodeled interior featuring a brand-new roof, elegant hardwood flooring, and a completely redesigned kitchen with sleek finishes and high-end details. The bathrooms are adorned with luxurious marble, adding a touch of sophistication to your daily routine.
Enjoy the comfort and energy efficiency of new windows, new interior and exterior doors, and a new hot water tank. Every corner of this home has been upgraded to reflect contemporary style and convenience.
Whether you're soaking in the mountain views from the comfort of your living room or stepping out to explore the scenic trails, this home offers an unparalleled Arizona lifestyle. Don't miss this rare opportunity to own a piece of paradise with views for days!
Key Features:
Squaw Peak Mountain as your backyard
Direct access to hiking trails
Brand-new roof
Remodeled kitchen with modern finishes
Luxurious marble bathrooms
New hardwood floors
New high-efficiency windows
New interior and exterior doors
New hot water tank
This home is a must-see!
Location
State AZ
County Maricopa
Community Biltmore Highlands
Direction North on 22nd ST then turn Right on E Orangewood Ave then Left on 22nd ST to home on Right side.
Rooms
Other Rooms Family Room
Master Bedroom Split
Den/Bedroom Plus 3
Separate Den/Office N
Interior
Interior Features Breakfast Bar, No Interior Steps, Kitchen Island, Pantry, 3/4 Bath Master Bdrm, High Speed Internet
Heating Electric
Cooling Ceiling Fan(s), Programmable Thmstat, Refrigeration
Flooring Laminate
Fireplaces Number 1 Fireplace
Fireplaces Type 1 Fireplace
Fireplace Yes
Window Features Dual Pane
SPA None
Exterior
Exterior Feature Covered Patio(s), Patio, Private Yard
Parking Features Dir Entry frm Garage, Electric Door Opener
Garage Spaces 2.0
Garage Description 2.0
Fence Block
Pool Private
Amenities Available None
View Mountain(s)
Roof Type Composition
Private Pool Yes
Building
Lot Description Sprinklers In Rear, Sprinklers In Front, Corner Lot, Desert Back, Desert Front, Gravel/Stone Front, Gravel/Stone Back, Synthetic Grass Back, Auto Timer H2O Front, Auto Timer H2O Back
Story 1
Builder Name Unknown
Sewer Public Sewer
Water City Water
Architectural Style Ranch
Structure Type Covered Patio(s),Patio,Private Yard
New Construction No
Schools
Elementary Schools Madison Heights Elementary School
Middle Schools Madison #1 Elementary School
High Schools Camelback High School
School District Phoenix Union High School District
Others
HOA Fee Include No Fees
Senior Community No
Tax ID 164-19-037
Ownership Fee Simple
Acceptable Financing Conventional
Horse Property N
Listing Terms Conventional

Copyright 2025 Arizona Regional Multiple Listing Service, Inc. All rights reserved.




