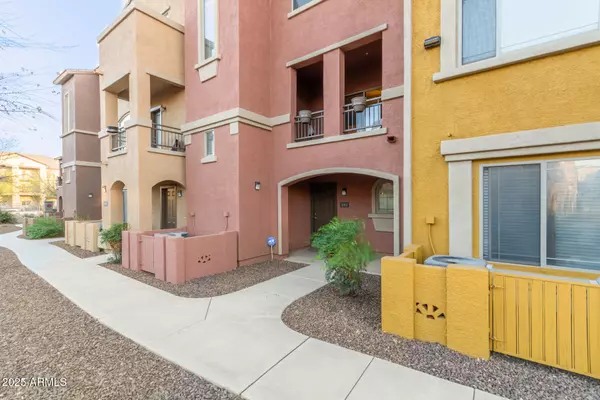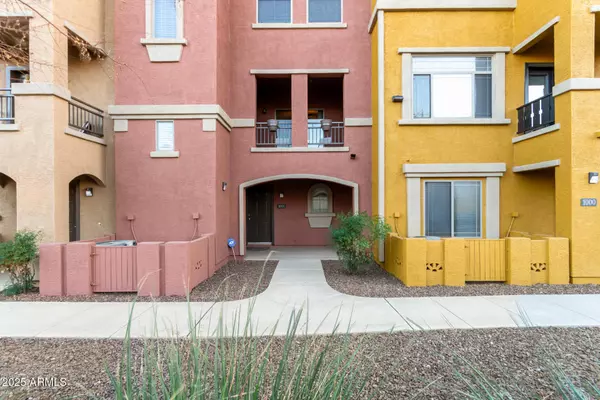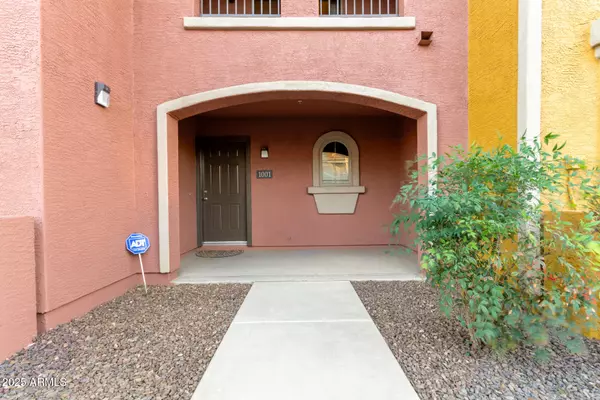900 S 94TH Street #1001 Chandler, AZ 85224
UPDATED:
01/13/2025 10:22 PM
Key Details
Property Type Townhouse
Sub Type Townhouse
Listing Status Active
Purchase Type For Sale
Square Footage 1,534 sqft
Price per Sqft $260
Subdivision Via De Cielo A Condominium
MLS Listing ID 6804327
Style Santa Barbara/Tuscan
Bedrooms 3
HOA Fees $234/mo
HOA Y/N Yes
Originating Board Arizona Regional Multiple Listing Service (ARMLS)
Year Built 2008
Annual Tax Amount $1,737
Tax Year 2024
Lot Size 678 Sqft
Acres 0.02
Property Description
Nestled in the sought-after Via Del Cielo community, residents enjoy access to two sparkling swimming pools, scenic walking trails, and playgrounds. Conveniently situated near Chandler Fashion Center, major freeways, dining, and entertainment, this home offers both comfort and an exceptional lifestyle.
Location
State AZ
County Maricopa
Community Via De Cielo A Condominium
Rooms
Other Rooms Great Room
Master Bedroom Split
Den/Bedroom Plus 3
Separate Den/Office N
Interior
Interior Features Upstairs, Breakfast Bar, Fire Sprinklers, Kitchen Island, Pantry, Full Bth Master Bdrm, High Speed Internet
Heating Electric
Cooling Refrigeration
Flooring Carpet, Tile
Fireplaces Number No Fireplace
Fireplaces Type None
Fireplace No
Window Features Dual Pane
SPA None
Exterior
Exterior Feature Balcony, Playground, Patio
Parking Features Electric Door Opener, Gated
Garage Spaces 2.0
Garage Description 2.0
Fence Block
Pool None
Community Features Gated Community, Community Pool Htd, Playground
Amenities Available None
Roof Type Tile
Private Pool No
Building
Story 3
Builder Name D R HORTON HOMES
Sewer Public Sewer
Water City Water
Architectural Style Santa Barbara/Tuscan
Structure Type Balcony,Playground,Patio
New Construction No
Schools
Elementary Schools Dr Howard K Conley Elementary School
Middle Schools John M Andersen Jr High School
High Schools Hamilton High School
School District Chandler Unified District #80
Others
HOA Name VIA DE CIELO
HOA Fee Include Insurance,Maintenance Exterior
Senior Community No
Tax ID 303-24-569
Ownership Fee Simple
Acceptable Financing Conventional
Horse Property N
Horse Feature Other, See Remarks
Listing Terms Conventional

Copyright 2025 Arizona Regional Multiple Listing Service, Inc. All rights reserved.




