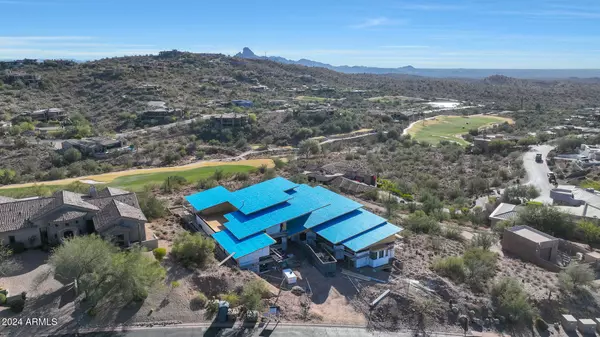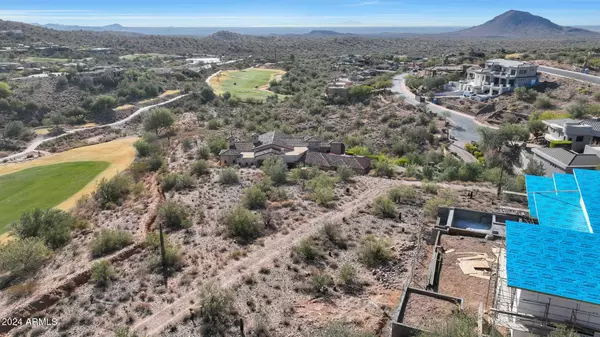9609 N PALISADES Boulevard Fountain Hills, AZ 85268
UPDATED:
01/14/2025 09:58 PM
Key Details
Property Type Single Family Home
Sub Type Single Family - Detached
Listing Status Active
Purchase Type For Sale
Square Footage 4,978 sqft
Price per Sqft $923
Subdivision Firerock Parcel P2-Q1
MLS Listing ID 6794531
Bedrooms 5
HOA Fees $798/qua
HOA Y/N Yes
Originating Board Arizona Regional Multiple Listing Service (ARMLS)
Year Built 2025
Annual Tax Amount $2,039
Tax Year 2024
Lot Size 0.501 Acres
Acres 0.5
Property Description
Location
State AZ
County Maricopa
Community Firerock Parcel P2-Q1
Direction South on Firerock Country Club Dr. to Guard Gate. Follow Firerock Country Club Dr to the very end and turn South (left) on Palisades Blvd. Home is on right side.
Rooms
Other Rooms Guest Qtrs-Sep Entrn, Great Room, BonusGame Room
Master Bedroom Split
Den/Bedroom Plus 7
Separate Den/Office Y
Interior
Interior Features Eat-in Kitchen, Breakfast Bar, No Interior Steps, Pantry, Double Vanity, Full Bth Master Bdrm, Separate Shwr & Tub, High Speed Internet
Heating Electric
Cooling Refrigeration
Flooring Tile, Wood
Fireplaces Number 1 Fireplace
Fireplaces Type 1 Fireplace, Fire Pit, Gas
Fireplace Yes
Window Features Dual Pane
SPA Heated,Private
Exterior
Exterior Feature Covered Patio(s), Gazebo/Ramada, Built-in Barbecue
Garage Spaces 3.0
Garage Description 3.0
Fence Other
Pool Heated, Private
Community Features Gated Community, Guarded Entry, Golf
Amenities Available Management
View Mountain(s)
Roof Type Metal
Private Pool Yes
Building
Lot Description Desert Back, Desert Front, On Golf Course
Story 1
Builder Name Gemcor Homes
Sewer Public Sewer
Water Pvt Water Company
Structure Type Covered Patio(s),Gazebo/Ramada,Built-in Barbecue
New Construction No
Schools
Elementary Schools Mcdowell Mountain Elementary School
Middle Schools Fountain Hills Middle School
High Schools Fountain Hills High School
School District Fountain Hills Unified District
Others
HOA Name Firerock Community
HOA Fee Include Maintenance Grounds,Street Maint
Senior Community No
Tax ID 176-11-256
Ownership Fee Simple
Acceptable Financing Conventional
Horse Property N
Listing Terms Conventional

Copyright 2025 Arizona Regional Multiple Listing Service, Inc. All rights reserved.




