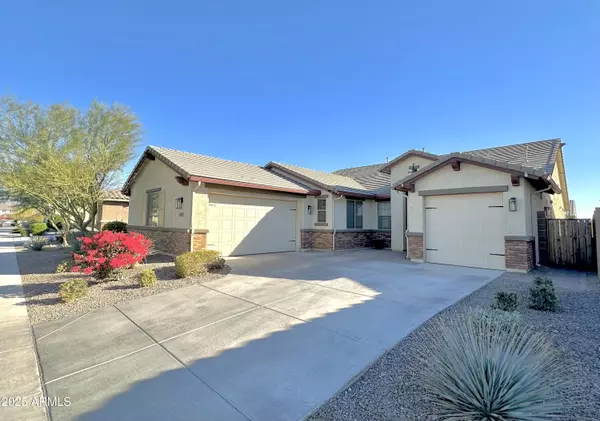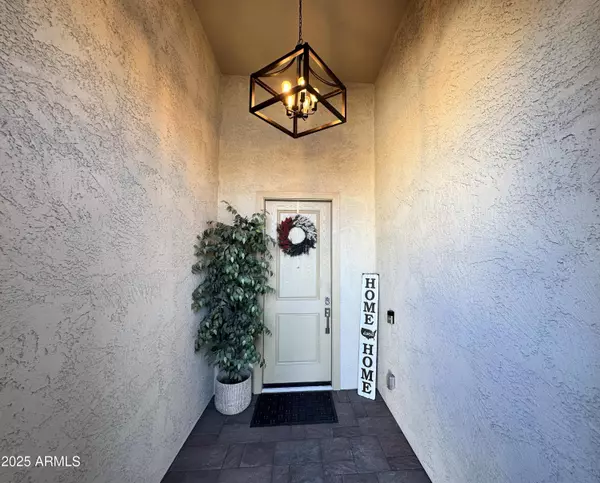18401 W LONG LAKE Road Goodyear, AZ 85338
UPDATED:
01/13/2025 05:46 PM
Key Details
Property Type Single Family Home
Sub Type Single Family - Detached
Listing Status Active
Purchase Type For Sale
Square Footage 2,771 sqft
Price per Sqft $237
Subdivision Estrella Parcel 9.31
MLS Listing ID 6803842
Bedrooms 5
HOA Fees $375/qua
HOA Y/N Yes
Originating Board Arizona Regional Multiple Listing Service (ARMLS)
Year Built 2020
Annual Tax Amount $3,320
Tax Year 2024
Lot Size 8,125 Sqft
Acres 0.19
Property Description
Location
State AZ
County Maricopa
Community Estrella Parcel 9.31
Direction Estrella Pkwy South to Calistoga Dr. Turn right on Calistoga and follow past Presidio Community rec center to 182nd drive, turn left on 182nd and follow to Long lake road. turn right to house.
Rooms
Other Rooms Great Room, BonusGame Room
Master Bedroom Downstairs
Den/Bedroom Plus 6
Separate Den/Office N
Interior
Interior Features Master Downstairs, Eat-in Kitchen, Breakfast Bar, 9+ Flat Ceilings, Soft Water Loop, Kitchen Island, Pantry, Double Vanity, Full Bth Master Bdrm, Separate Shwr & Tub, High Speed Internet, Granite Counters
Heating Natural Gas
Cooling Ceiling Fan(s), Programmable Thmstat, Refrigeration
Flooring Carpet, Tile
Fireplaces Number No Fireplace
Fireplaces Type None
Fireplace No
Window Features Low-E,Vinyl Frame
SPA Above Ground,Heated,Private
Exterior
Exterior Feature Covered Patio(s), Storage
Parking Features Attch'd Gar Cabinets, Electric Door Opener
Garage Spaces 3.0
Garage Description 3.0
Fence Block
Pool None
Community Features Pickleball Court(s), Community Spa, Community Pool, Lake Subdivision, Tennis Court(s), Playground, Biking/Walking Path, Clubhouse, Fitness Center
View Mountain(s)
Roof Type Tile,Concrete
Private Pool No
Building
Lot Description Sprinklers In Front, Desert Back, Desert Front, Synthetic Grass Back
Story 1
Builder Name LGI Homes
Sewer Public Sewer
Water City Water
Structure Type Covered Patio(s),Storage
New Construction No
Schools
Elementary Schools Westar Elementary School
Middle Schools Westar Elementary School
High Schools Estrella Foothills High School
School District Buckeye Union High School District
Others
HOA Name Villages of Estrella
HOA Fee Include Maintenance Grounds
Senior Community No
Tax ID 400-63-292
Ownership Fee Simple
Acceptable Financing Conventional, FHA, VA Loan
Horse Property N
Listing Terms Conventional, FHA, VA Loan

Copyright 2025 Arizona Regional Multiple Listing Service, Inc. All rights reserved.




