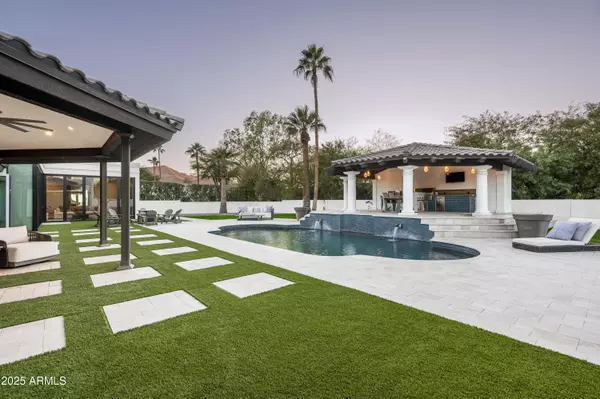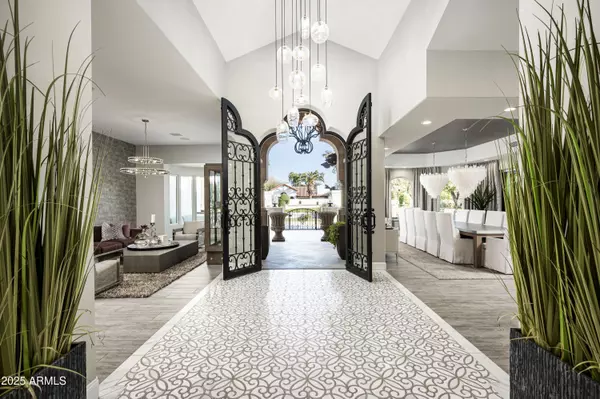9016 N 60TH Street Paradise Valley, AZ 85253
UPDATED:
01/11/2025 02:30 AM
Key Details
Property Type Single Family Home
Sub Type Single Family - Detached
Listing Status Active
Purchase Type For Sale
Square Footage 6,247 sqft
Price per Sqft $879
Subdivision Paradise Green
MLS Listing ID 6803408
Style Spanish
Bedrooms 4
HOA Y/N No
Originating Board Arizona Regional Multiple Listing Service (ARMLS)
Year Built 1984
Annual Tax Amount $9,344
Tax Year 2024
Lot Size 0.983 Acres
Acres 0.98
Property Description
The moment you enter, you're greeted by soaring 16-foot ceilings in the entryway and great room, setting the stage for the home's grandeur. The open floor plan showcases a modern yet timeless aesthetic, with expansive living areas flowing effortlessly into each other. Accordion doors open the interior spaces to a state-of-the-art backyard, where you'll find a stunning pool, a ramada with a fully equipped outdoor kitchen, and lush landscaping framed by palm trees and the breathtaking natural beauty of Paradise Valley.
The kitchen is a chef's dream, featuring exquisite Calacatta marble countertops, dual TVs, Wolf and Sub-Zero appliances, Waterstone silver fixtures, a brushed nickel backsplash, and a built-in Miele espresso station. Adjacent to the kitchen, a full bar connects two grand living spaces, making this home an entertainer's paradise. For more formal occasions, the spacious dining room is perfect for hosting elegant gatherings.
The primary suite is a personal sanctuary, with floor-to-ceiling windows and a luxurious sitting area that opens to the scenic backyard. The en-suite bathroom is nothing short of spectacular, featuring heated floors, a top-of-the-line steam shower, a gas fireplace, four-inch quartz countertops, and a 100-gallon Davinci spa tub illuminated by a breathtaking 1,000-crystal chandelier.
Each of the four ensuite bedrooms offers privacy and elegance, while the four-car garage provides ample space for vehicles and storage. Every detail of this home has been meticulously crafted, from its designer finishes to its thoughtful layout, creating a residence that is both functional and stunning.
Located just blocks from the prestigious Camelback Golf Course, this estate is in the heart of Paradise Valley, offering convenience to fine dining, luxury shopping, and world-class amenities. Whether you're seeking a serene retreat or the perfect setting for unforgettable gatherings, this home offers it all. Experience the pinnacle of Arizona luxury living.
Location
State AZ
County Maricopa
Community Paradise Green
Direction From Invergordon and Doubletree - West on Doubletree to 60th Street. North to property.
Rooms
Other Rooms Separate Workshop, Great Room, Family Room
Master Bedroom Split
Den/Bedroom Plus 4
Separate Den/Office N
Interior
Interior Features Eat-in Kitchen, Breakfast Bar, 9+ Flat Ceilings, No Interior Steps, Vaulted Ceiling(s), Wet Bar, Kitchen Island, Pantry, Double Vanity, Full Bth Master Bdrm, Separate Shwr & Tub, Tub with Jets, High Speed Internet
Heating Natural Gas
Cooling Ceiling Fan(s), Programmable Thmstat, Refrigeration
Flooring Stone, Tile
Fireplaces Type 3+ Fireplace, Family Room, Master Bedroom
Fireplace Yes
Window Features Dual Pane,Low-E,Mechanical Sun Shds
SPA None
Exterior
Exterior Feature Circular Drive, Covered Patio(s), Playground, Gazebo/Ramada, Patio, Private Yard, Storage, Built-in Barbecue
Parking Features Dir Entry frm Garage, Electric Door Opener, RV Gate
Garage Spaces 4.0
Garage Description 4.0
Fence Block, Wrought Iron
Pool Private
Landscape Description Irrigation Back, Irrigation Front
Community Features Biking/Walking Path
Amenities Available None
View Mountain(s)
Roof Type Tile,Built-Up,Foam
Private Pool Yes
Building
Lot Description Sprinklers In Rear, Sprinklers In Front, Desert Back, Desert Front, Grass Front, Grass Back, Auto Timer H2O Front, Auto Timer H2O Back, Irrigation Front, Irrigation Back
Story 1
Builder Name Dick Hanson
Sewer Public Sewer
Water City Water
Architectural Style Spanish
Structure Type Circular Drive,Covered Patio(s),Playground,Gazebo/Ramada,Patio,Private Yard,Storage,Built-in Barbecue
New Construction No
Schools
Elementary Schools Cherokee Elementary School
Middle Schools Cocopah Middle School
High Schools Chaparral High School
School District Scottsdale Unified District
Others
HOA Fee Include No Fees
Senior Community No
Tax ID 168-38-003
Ownership Fee Simple
Acceptable Financing Conventional
Horse Property N
Listing Terms Conventional

Copyright 2025 Arizona Regional Multiple Listing Service, Inc. All rights reserved.




