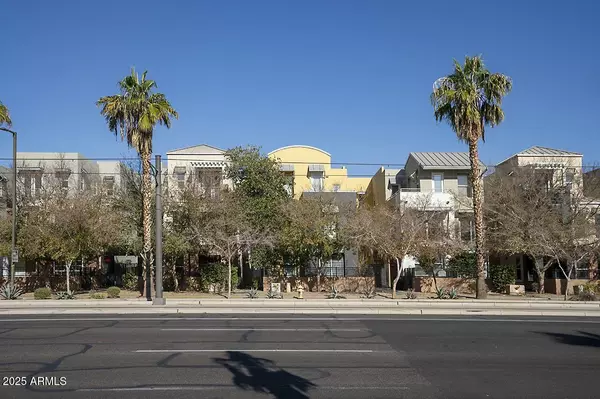706 E WASHINGTON Street #202 Phoenix, AZ 85034
UPDATED:
01/10/2025 08:15 PM
Key Details
Property Type Townhouse
Sub Type Townhouse
Listing Status Active
Purchase Type For Sale
Square Footage 1,204 sqft
Price per Sqft $332
Subdivision Artisan Parkview Condominium
MLS Listing ID 6803081
Style Contemporary
Bedrooms 2
HOA Fees $244/mo
HOA Y/N Yes
Originating Board Arizona Regional Multiple Listing Service (ARMLS)
Year Built 2003
Annual Tax Amount $1,989
Tax Year 2024
Lot Size 72 Sqft
Property Description
Location
State AZ
County Maricopa
Community Artisan Parkview Condominium
Direction West on Washington to 7th St, north to Artisan Parkview Condominium community.
Rooms
Other Rooms Great Room
Master Bedroom Upstairs
Den/Bedroom Plus 2
Separate Den/Office N
Interior
Interior Features Upstairs, 9+ Flat Ceilings, Fire Sprinklers, Vaulted Ceiling(s), Full Bth Master Bdrm, High Speed Internet, Granite Counters
Heating Electric
Cooling Ceiling Fan(s), Programmable Thmstat, Refrigeration
Flooring Carpet, Tile
Fireplaces Number No Fireplace
Fireplaces Type None
Fireplace No
Window Features Sunscreen(s),Dual Pane,Low-E,Tinted Windows,Vinyl Frame
SPA None
Exterior
Exterior Feature Balcony, Patio, Private Street(s)
Parking Features Electric Door Opener, Extnded Lngth Garage, Over Height Garage, Assigned, Detached, Tandem, Common
Garage Spaces 2.0
Garage Description 2.0
Fence Wrought Iron
Pool None
Community Features Gated Community, Near Light Rail Stop, Near Bus Stop
Amenities Available Management
View City Lights
Roof Type Built-Up
Private Pool No
Building
Lot Description Sprinklers In Front, Gravel/Stone Front, Auto Timer H2O Front
Story 3
Builder Name Artisan Homes
Sewer Public Sewer
Water City Water
Architectural Style Contemporary
Structure Type Balcony,Patio,Private Street(s)
New Construction No
Schools
Elementary Schools Whittier Elementary School
Middle Schools Kenilworth Elementary School
High Schools North High School
School District Phoenix Union High School District
Others
HOA Name Artisan Parkview
HOA Fee Include Roof Repair,Insurance,Sewer,Maintenance Grounds,Street Maint,Front Yard Maint,Trash,Water,Roof Replacement,Maintenance Exterior
Senior Community No
Tax ID 116-34-286
Ownership Fee Simple
Acceptable Financing Conventional, FHA, VA Loan
Horse Property N
Listing Terms Conventional, FHA, VA Loan

Copyright 2025 Arizona Regional Multiple Listing Service, Inc. All rights reserved.




