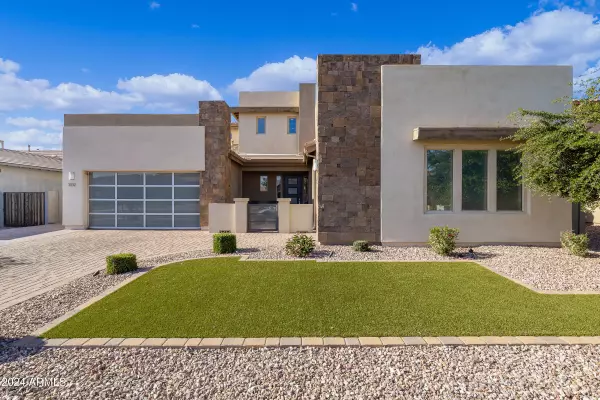3532 E PENEDES Drive Gilbert, AZ 85298
UPDATED:
01/12/2025 07:52 AM
Key Details
Property Type Single Family Home
Sub Type Single Family - Detached
Listing Status Active
Purchase Type For Sale
Square Footage 3,578 sqft
Price per Sqft $265
Subdivision Marbella Vineyards Phase 2B
MLS Listing ID 6802864
Style Contemporary
Bedrooms 4
HOA Fees $285/qua
HOA Y/N Yes
Originating Board Arizona Regional Multiple Listing Service (ARMLS)
Year Built 2015
Annual Tax Amount $3,345
Tax Year 2023
Lot Size 9,900 Sqft
Acres 0.23
Property Description
The living room is a perfect blend of style and comfort with a herringbone plank wall design, an electric fireplace, and a custom black shiplap entertainment area with surround sound 7.1. Custom board and batten designs adorn the dining room and kids' bedroom, while upgraded ceiling fans, carpeting with memory foam padding, and canned lighting enhance every room. The master bedroom features a coffered ceiling, custom black privacy blinds, and a stone backsplash in the master bath. Modern black wood and stainless railings add a sleek touch throughout the home, complemented by 4" baseboards and comfort height toilets.
The garage is equally impressive with epoxy floors, LED lighting, and a hi-lift kit installed in the single-side car garage, allowing the garage door to wrap up higher against the ceiling. The 2-car garage does have a Tesla/EV charger installed and wired. Don't miss the opportunity to own this highly upgraded, contemporary home in a desirable location.
Location
State AZ
County Maricopa
Community Marbella Vineyards Phase 2B
Direction Head South on Higley Road, then East on Ocotillo Road. Head South on Marbella Blvd, then North on Fawn Ave. Head West on Penedes Dr. Property will be on the right.
Rooms
Other Rooms Loft, Great Room
Master Bedroom Split
Den/Bedroom Plus 5
Separate Den/Office N
Interior
Interior Features Master Downstairs, Breakfast Bar, 9+ Flat Ceilings, Kitchen Island, Pantry, Double Vanity, Full Bth Master Bdrm, High Speed Internet
Heating Natural Gas
Cooling Refrigeration
Flooring Carpet, Tile
Fireplaces Type Living Room
Fireplace Yes
Window Features Dual Pane,Low-E
SPA Private
Laundry WshrDry HookUp Only
Exterior
Exterior Feature Covered Patio(s)
Parking Features Dir Entry frm Garage, Electric Door Opener, Over Height Garage
Garage Spaces 3.0
Garage Description 3.0
Fence Block
Pool Variable Speed Pump, Fenced, Private
Community Features Playground, Biking/Walking Path
Amenities Available Management
View Mountain(s)
Roof Type Tile,Concrete
Private Pool Yes
Building
Lot Description Sprinklers In Front, Desert Front, Synthetic Grass Back, Auto Timer H2O Front, Auto Timer H2O Back
Story 2
Builder Name Shea Homes
Sewer Public Sewer
Water City Water
Architectural Style Contemporary
Structure Type Covered Patio(s)
New Construction No
Schools
Elementary Schools Dr. Gary And Annette Auxier Elementary School
Middle Schools Willie & Coy Payne Jr. High
High Schools Dr. Camille Casteel High School
School District Chandler Unified District #80
Others
HOA Name Marbella Vineyards
HOA Fee Include Maintenance Grounds
Senior Community No
Tax ID 313-18-777
Ownership Fee Simple
Acceptable Financing Conventional, VA Loan
Horse Property N
Listing Terms Conventional, VA Loan

Copyright 2025 Arizona Regional Multiple Listing Service, Inc. All rights reserved.




