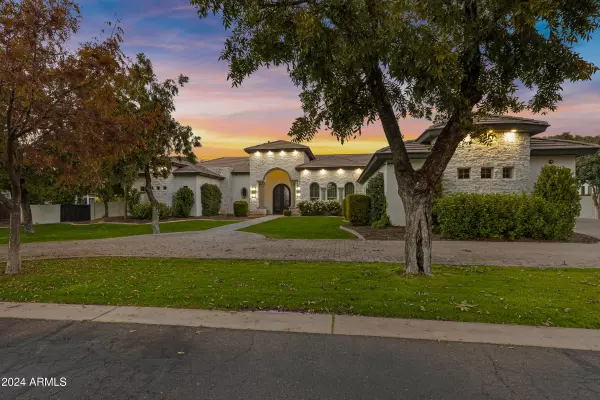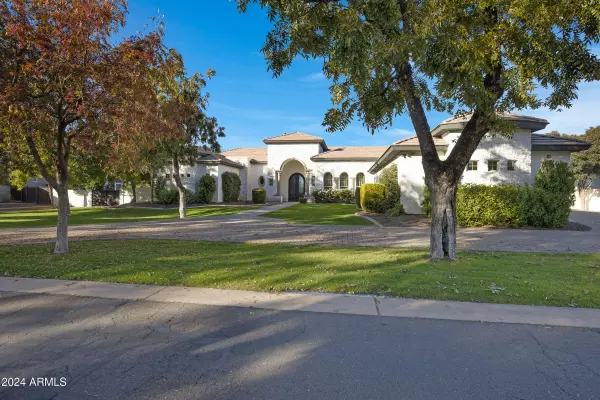20668 E SUNSET Drive Queen Creek, AZ 85142
UPDATED:
01/09/2025 04:44 PM
Key Details
Property Type Single Family Home
Sub Type Single Family - Detached
Listing Status Active
Purchase Type For Sale
Square Footage 5,909 sqft
Price per Sqft $499
Subdivision Pecans
MLS Listing ID 6794536
Style Ranch
Bedrooms 5
HOA Fees $324/mo
HOA Y/N Yes
Originating Board Arizona Regional Multiple Listing Service (ARMLS)
Year Built 2013
Annual Tax Amount $9,379
Tax Year 2024
Lot Size 0.847 Acres
Acres 0.85
Property Description
Welcome to your dream home in the highly sought-after gated community of The Pecans. This extraordinary custom residence offers the perfect blend of modern luxury and timeless design, delivering an unparalleled lifestyle in Queen Creek's most prestigious neighborhoods.
Step into the thoughtfully designed interior and discover a chef's kitchen that is as functional as it is stunning. Equipped with Thermador appliances, double ovens, double dishwashers, double islands, and a convenient butler's pantry, this kitchen is a true culinary haven. The open-concept kitchen and family room opens to the backyard with large glass pocket doors, creating the ultimate in seamless indoor/outdoor living. Designed with comfort and style in mind, this energy-efficient home features rich wood flooring throughout, adding warmth and elegance to every space. The luxurious primary suite boasts a spa-like retreat with a double steam shower, a jetted soaking tub, and a spacious layout designed for relaxation.
The outdoor living space is an entertainer's paradise. A massive diving pool, heated hot tub, and industrial-grade mister system make this backyard an oasis all year long. Whether you're hosting guests by the outdoor fireplace or relaxing under the expansive back patio, this space is as inviting as it is functional.
This smart home is equipped with a state-of-the-art security system, including cameras throughout, offering peace of mind and convenience within this gated community.
The Pecans offers more than just a home; it offers a lifestyle with tree-lined streets, picturesque walking paths, and a sense of community unlike any other.
Don't miss the opportunity to own this remarkable property, one of the few custom homes currently available in The Pecans. Schedule your private showing today and step into a life of luxury and sophistication. Your dream home awaits.
Location
State AZ
County Maricopa
Community Pecans
Direction South on Ellsworth turn right into The Pecans. Home will be on the right.
Rooms
Other Rooms Great Room, Family Room, BonusGame Room
Master Bedroom Split
Den/Bedroom Plus 7
Separate Den/Office Y
Interior
Interior Features Eat-in Kitchen, 9+ Flat Ceilings, Fire Sprinklers, No Interior Steps, Kitchen Island, Double Vanity, Full Bth Master Bdrm, Separate Shwr & Tub, Tub with Jets, High Speed Internet, Granite Counters
Heating Electric
Cooling Ceiling Fan(s), Refrigeration
Flooring Carpet, Tile, Wood
Fireplaces Type 3+ Fireplace, Exterior Fireplace, Fire Pit, Living Room, Gas
Fireplace Yes
Window Features Dual Pane,Low-E,Mechanical Sun Shds
SPA Heated,Private
Laundry WshrDry HookUp Only
Exterior
Exterior Feature Circular Drive, Covered Patio(s), Misting System
Parking Features Attch'd Gar Cabinets, Dir Entry frm Garage, Electric Door Opener, Over Height Garage, RV Gate, Side Vehicle Entry
Garage Spaces 4.0
Garage Description 4.0
Fence Block, Wrought Iron
Pool Variable Speed Pump, Diving Pool, Heated, Private
Community Features Gated Community, Playground, Biking/Walking Path
Amenities Available Management
Roof Type Tile
Private Pool Yes
Building
Lot Description Sprinklers In Rear, Sprinklers In Front, Grass Front, Grass Back, Synthetic Grass Back, Auto Timer H2O Front, Auto Timer H2O Back
Story 1
Builder Name E & A Custom Homes
Sewer Septic in & Cnctd, Septic Tank
Water City Water
Architectural Style Ranch
Structure Type Circular Drive,Covered Patio(s),Misting System
New Construction No
Schools
Elementary Schools Queen Creek Elementary School
Middle Schools Crismon High School
High Schools Crismon High School
School District Queen Creek Unified District
Others
HOA Name Pecans HOA
HOA Fee Include Maintenance Grounds
Senior Community No
Tax ID 314-04-501
Ownership Fee Simple
Acceptable Financing Conventional, VA Loan
Horse Property N
Listing Terms Conventional, VA Loan

Copyright 2025 Arizona Regional Multiple Listing Service, Inc. All rights reserved.




