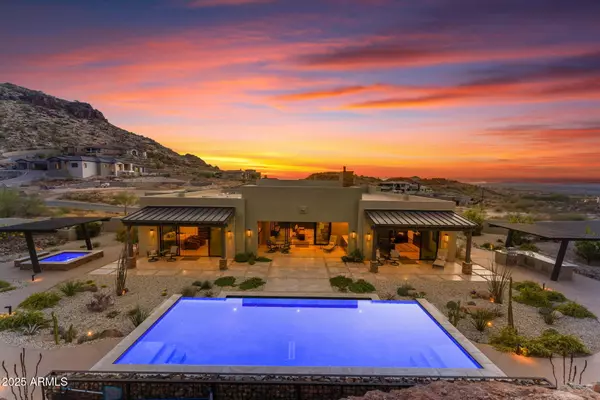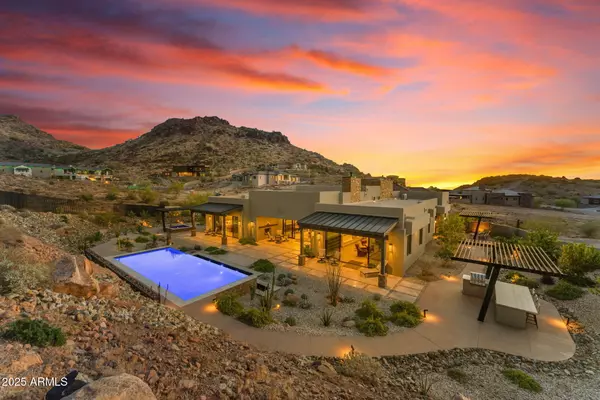8912 W ROBERTA Lane Peoria, AZ 85383
UPDATED:
01/13/2025 06:54 PM
Key Details
Property Type Single Family Home
Sub Type Single Family - Detached
Listing Status Active
Purchase Type For Sale
Square Footage 3,975 sqft
Price per Sqft $654
Subdivision Alvamar Westwing Mountain Phase 2 Parcel 30
MLS Listing ID 6802121
Style Contemporary
Bedrooms 3
HOA Fees $1,115/qua
HOA Y/N Yes
Originating Board Arizona Regional Multiple Listing Service (ARMLS)
Year Built 2021
Annual Tax Amount $5,857
Tax Year 2024
Lot Size 1.079 Acres
Acres 1.08
Property Description
Standing out from the market's offerings, this exquisite property boasts a unique style and attention to detail on a one-acre hillside lot, bordered by the natural mountainous terrain adjacent to Peoria Westwing Mountain Preserve. From the paver drive entryway, you are greeted by a striking custom metal glass door, leading you into a spacious foyer. The open-concept gourmet kitchen and great room seamlessly flow into an outdoor entertainment area, accessible through sleek sliding glass doors. Embark on luxury living with the dramatic outdoor space, featuring multiple covered patios and pergolas, a negative-edge solar heated salt lap pool with a 34' long waterfall edge, an ease-of-entry chair-level gas spa, a built-in barbecue bar eating area, a patio bar with a sink, and a patio gas fireplace. All while enjoying panoramic views of the mountains and desert through the custom-built metal fencing.
The gourmet kitchen, a chef's paradise, is equipped with high-end finishes, including a Sub-Zero refrigerator and freezer, matte black fingerprint-resistant appliances, a six-burner dual-fuel range, a French door wall oven for seamless transition from prep to cooking, an oversized waterfall edge island, a wet bar/coffee station for morning routines, and a wine/beverage refrigerator for evening indulgences. "Wood look" tile flooring and solid core doors throughout complement the space.
The great gathering room features a floor-to-ceiling stacked stone gas fireplace with a wood-beamed mantle, surrounded by custom display/bookcases adorned with designer grasscloth wallpaper.
The residence features a distinct split floor plan, providing a tranquil retreat in the primary bedroom. Glass doors offer panoramic views of the sparkling saltwater pool, direct access to the patio and private spa. A custom reclaimed barn door leads to the primary bathroom, which boasts two luxurious washrooms with separate entrances to a dual-head and hand-held walk-in shower with handrails, a soaker tub, a large walk-in linen closet, and a private toilet area. The extensive closet incorporates solar tubes for enhanced natural light, built-in drawers, a separate clothing and jewelry valet area with a countertop and a separate entrance to the laundry room. This laundry room features a spacious work area, a utility sink, a hanging dry bar, and ample storage.
To the right of the grand entrance, a private attached casita awaits, ideal for guests, a nanny, or in-laws. This suite comprises a bathroom, a living room, and an exterior patio, ensuring privacy and independence for your visitors.
The opposite side houses the remaining rooms, meticulously designed for maximum comfort and functionality. These rooms provide ample space for families or guests, including an oversized flex bonus space perfect for movie nights, a game room, a fourth bedroom, a den/office with sliding glass doors that open to the private patio and backyard oasis. This room features built-in theater/music speakers and a large AV walk-in closet, and has been over-framed and double-foam insulated for soundproofing. Notably, built-in speakers are strategically placed throughout the main areas of the home, including the great room, primary suite and bathroom, bonus room, and covered patios.
The spacious guest bedroom and en suite bathroom boasts a separate exterior entrance and features a 13-foot long closet. One of the most aesthetically pleasing powder rooms in the area, this space is distinguished by its unique vessel sink and trims. The large drop zone incorporates a bench with hooks and cubbies, leading to another substantial interior storage area in garage. This three-car garage features epoxy flooring and provides 24 feet of depth in two bays, with an exterior entrance to the backyard in the third bay. Notably, this garage is equipped with a 220V NEMA 14-50 outlet for charging electric vehicles.
This residence seamlessly integrates the private luxury of stylish living with the comfort and amenities of North Peoria. The convenience of residing in a private home with public amenities conveniently accessible is unparalleled. The gated community offers a walking trail directly to New Peoria Paloma Community Park, which features bike trails, ball fields, a dog park, a fishing lake, a playground/splash-pad, and pickleball courts. Additionally, it is conveniently located near shopping, restaurants, entertainment venues, and the TMSC. Furthermore, the residence is situated right off the 303 and Lake Pleasant.
For a comprehensive list of features and floor plan, please refer to the DOCUMENTS TAB on MLS.
Location
State AZ
County Maricopa
Community Alvamar Westwing Mountain Phase 2 Parcel 30
Direction East on Westwing Parkway to 91st ave north. GATED COMMUNITY. MUST HAVE APPOINTMENT TO VIEW/SHOW. Please contact LA Karie Engstler for appointment.
Rooms
Other Rooms Guest Qtrs-Sep Entrn, Great Room
Master Bedroom Split
Den/Bedroom Plus 4
Separate Den/Office Y
Interior
Interior Features Eat-in Kitchen, Breakfast Bar, Drink Wtr Filter Sys, Fire Sprinklers, No Interior Steps, Soft Water Loop, Vaulted Ceiling(s), Wet Bar, Kitchen Island, Pantry, Double Vanity, Full Bth Master Bdrm, Separate Shwr & Tub, High Speed Internet, Smart Home, Granite Counters
Heating ENERGY STAR Qualified Equipment, Natural Gas
Cooling Ceiling Fan(s), ENERGY STAR Qualified Equipment, Programmable Thmstat, Refrigeration
Flooring Tile
Fireplaces Type 2 Fireplace, Exterior Fireplace, Living Room, Gas
Fireplace Yes
Window Features Sunscreen(s),Dual Pane,ENERGY STAR Qualified Windows,Low-E
SPA Heated,Private
Exterior
Exterior Feature Covered Patio(s), Gazebo/Ramada, Patio, Private Street(s), Private Yard, Built-in Barbecue
Parking Features Dir Entry frm Garage, Electric Door Opener, Side Vehicle Entry, Electric Vehicle Charging Station(s)
Garage Spaces 3.0
Garage Description 3.0
Fence See Remarks, Other
Pool Variable Speed Pump, Heated, Lap, Private, Solar Pool Equipment
Community Features Gated Community, Pickleball Court(s), Tennis Court(s), Playground, Biking/Walking Path, Clubhouse
Amenities Available Management
View City Lights, Mountain(s)
Roof Type Reflective Coating,Foam
Accessibility Accessible Door 32in+ Wide, Lever Handles, Ktch Side Open Oven, Hard/Low Nap Floors, Bath Scald Ctrl Fct, Bath Roll-In Shower, Bath Lever Faucets, Bath Grab Bars, Accessible Hallway(s)
Private Pool Yes
Building
Lot Description Sprinklers In Rear, Sprinklers In Front, Desert Back, Desert Front, Cul-De-Sac, Gravel/Stone Front, Gravel/Stone Back, Auto Timer H2O Front, Auto Timer H2O Back
Story 1
Builder Name na
Sewer Public Sewer
Water City Water
Architectural Style Contemporary
Structure Type Covered Patio(s),Gazebo/Ramada,Patio,Private Street(s),Private Yard,Built-in Barbecue
New Construction No
Schools
Elementary Schools West Wing School
Middle Schools West Wing School
High Schools Mountain Ridge High School
School District Deer Valley Unified District
Others
HOA Name Westwing Mountain
HOA Fee Include Maintenance Grounds,Street Maint
Senior Community No
Tax ID 201-19-029
Ownership Fee Simple
Acceptable Financing Conventional
Horse Property N
Listing Terms Conventional

Copyright 2025 Arizona Regional Multiple Listing Service, Inc. All rights reserved.




