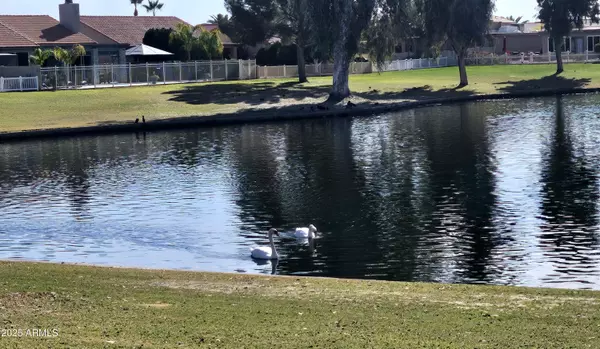10503 E SUNNYDALE Drive Sun Lakes, AZ 85248
UPDATED:
01/09/2025 08:16 AM
Key Details
Property Type Single Family Home
Sub Type Single Family - Detached
Listing Status Active
Purchase Type For Sale
Square Footage 2,668 sqft
Price per Sqft $309
Subdivision Sun Lakes 22A Lot 1-46
MLS Listing ID 6799526
Style Ranch
Bedrooms 2
HOA Fees $1,574/ann
HOA Y/N Yes
Originating Board Arizona Regional Multiple Listing Service (ARMLS)
Year Built 1991
Annual Tax Amount $3,577
Tax Year 2024
Lot Size 8,680 Sqft
Acres 0.2
Property Description
The stylish quartz countertops and wood-look tile throughout create a warm, inviting atmosphere, enhanced by recessed lighting and an elegant electric fireplace. The expansive office/den/library comes equipped with built-in shelves and cabinets, perfect for both work and leisure. With expansive patios designed for relaxation and entertaining, you can soak in the breathtaking sunsets. Plus, the two-car and golf cart garage provides plenty of room for storage with its additional cabinets. Don't miss out on this exceptional home!
Location
State AZ
County Maricopa
Community Sun Lakes 22A Lot 1-46
Direction South on Alma School Rd, east on Sunnyside Dr.
Rooms
Other Rooms Library-Blt-in Bkcse, Family Room
Den/Bedroom Plus 4
Separate Den/Office Y
Interior
Interior Features Eat-in Kitchen, Breakfast Bar, 9+ Flat Ceilings, Drink Wtr Filter Sys, No Interior Steps, Vaulted Ceiling(s), Pantry, 2 Master Baths, Double Vanity, Full Bth Master Bdrm, Separate Shwr & Tub, Tub with Jets, High Speed Internet
Heating Electric
Cooling Ceiling Fan(s), Programmable Thmstat, Refrigeration
Flooring Tile
Fireplaces Number 1 Fireplace
Fireplaces Type 1 Fireplace, Living Room
Fireplace Yes
Window Features Dual Pane,ENERGY STAR Qualified Windows,Vinyl Frame
SPA None
Exterior
Exterior Feature Covered Patio(s), Patio, Private Yard
Parking Features Attch'd Gar Cabinets, Dir Entry frm Garage, Electric Door Opener, Golf Cart Garage
Garage Spaces 2.5
Garage Description 2.5
Fence Block, Wrought Iron
Pool None
Community Features Pickleball Court(s), Community Spa Htd, Community Spa, Community Pool Htd, Community Pool, Lake Subdivision, Golf, Biking/Walking Path, Clubhouse, Fitness Center
Amenities Available Rental OK (See Rmks), Self Managed
View Mountain(s)
Roof Type Tile
Accessibility Accessible Door 32in+ Wide, Lever Handles, Hard/Low Nap Floors, Bath Raised Toilet, Bath Lever Faucets, Accessible Hallway(s)
Private Pool No
Building
Lot Description Waterfront Lot, Sprinklers In Rear, Sprinklers In Front, Desert Back, Desert Front, Synthetic Grass Back, Auto Timer H2O Front, Auto Timer H2O Back
Story 1
Builder Name Robson
Sewer Sewer in & Cnctd, Private Sewer
Water Pvt Water Company
Architectural Style Ranch
Structure Type Covered Patio(s),Patio,Private Yard
New Construction No
Schools
Elementary Schools Adult
Middle Schools Adult
High Schools Adult
School District Adult
Others
HOA Name SLHOA #2
HOA Fee Include Maintenance Grounds
Senior Community Yes
Tax ID 303-59-953
Ownership Fee Simple
Acceptable Financing Conventional
Horse Property N
Listing Terms Conventional
Special Listing Condition Age Restricted (See Remarks), Owner/Agent

Copyright 2025 Arizona Regional Multiple Listing Service, Inc. All rights reserved.




