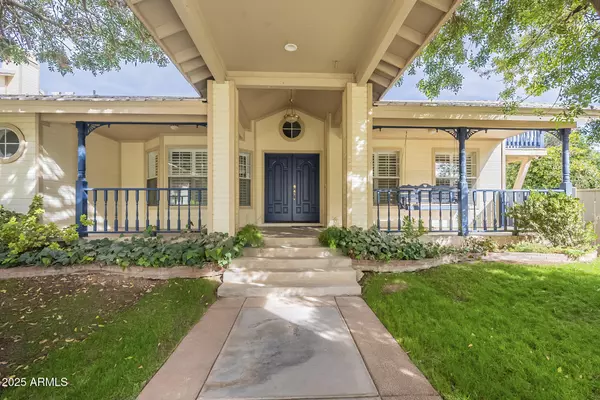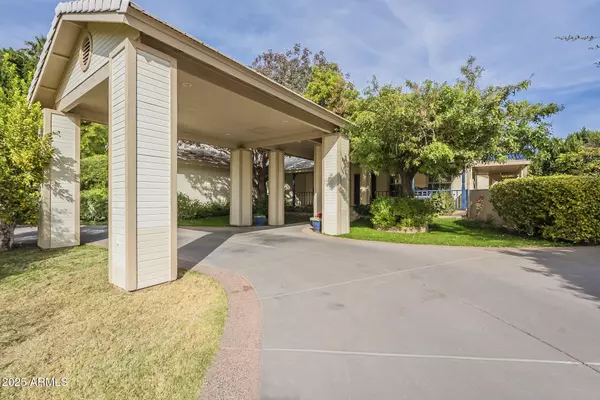2124 E VIRGINIA Street Mesa, AZ 85213
UPDATED:
01/12/2025 07:51 AM
Key Details
Property Type Single Family Home
Sub Type Single Family - Detached
Listing Status Active
Purchase Type For Sale
Square Footage 4,999 sqft
Price per Sqft $299
Subdivision Citrus Acres
MLS Listing ID 6801763
Bedrooms 8
HOA Y/N No
Originating Board Arizona Regional Multiple Listing Service (ARMLS)
Year Built 1994
Annual Tax Amount $6,181
Tax Year 2024
Lot Size 0.822 Acres
Acres 0.82
Property Description
The home features Enormous amounts of Garage Space, Spacious living room, Game Rooms and so much more!! The kitchen is a chef's dream, with plenty of counter space, cabinetry, and room for hosting gatherings. Each of the 7 bedrooms provides comfortable accommodations, while the 4.5 bathrooms are designed for convenience and functionality.
Step outside to a Private backyard oasis complete with a sparkling pool and a large open space, perfect for outdoor activities, barbecues, or simply relaxing under the Arizona sun. Conveniently located near top-tier entertainment and shopping options. This home provides so much more than what we can fit into the description/photos so come on out to see for yourselves!
Location
State AZ
County Maricopa
Community Citrus Acres
Direction North on Gilbert Rd, right onto E Quartz St, left onto N Ashbrook, right onto E Virginia St. House is on the left hand side
Rooms
Other Rooms Guest Qtrs-Sep Entrn, ExerciseSauna Room, Separate Workshop, Loft, Great Room, Family Room, BonusGame Room
Den/Bedroom Plus 11
Separate Den/Office Y
Interior
Interior Features Eat-in Kitchen, Soft Water Loop, Vaulted Ceiling(s), Full Bth Master Bdrm, Separate Shwr & Tub, Tub with Jets, Granite Counters
Heating ENERGY STAR Qualified Equipment, Electric, Ceiling
Cooling Ceiling Fan(s), ENERGY STAR Qualified Equipment, Programmable Thmstat, Refrigeration
Flooring Carpet, Tile
Fireplaces Number 1 Fireplace
Fireplaces Type 1 Fireplace
Fireplace Yes
Window Features Sunscreen(s),Dual Pane
SPA Above Ground,Private
Laundry WshrDry HookUp Only
Exterior
Exterior Feature Balcony, Circular Drive, Covered Patio(s), Patio, Storage
Parking Features Electric Door Opener, Extnded Lngth Garage, Over Height Garage, RV Gate, Separate Strge Area, Tandem, RV Access/Parking, Gated, RV Garage
Garage Spaces 8.0
Carport Spaces 1
Garage Description 8.0
Fence Block, Wrought Iron
Pool Private
Landscape Description Irrigation Back, Flood Irrigation, Irrigation Front
Community Features Biking/Walking Path
Amenities Available Not Managed
View Mountain(s)
Roof Type Tile,Concrete
Private Pool Yes
Building
Lot Description Sprinklers In Rear, Sprinklers In Front, Grass Front, Grass Back, Auto Timer H2O Front, Auto Timer H2O Back, Irrigation Front, Irrigation Back, Flood Irrigation
Story 2
Builder Name UNK
Sewer Septic Tank
Water City Water
Structure Type Balcony,Circular Drive,Covered Patio(s),Patio,Storage
New Construction No
Schools
Elementary Schools Hermosa Vista Elementary School
Middle Schools Stapley Junior High School
High Schools Mountain View High School
School District Mesa Unified District
Others
HOA Fee Include No Fees
Senior Community No
Tax ID 141-02-057
Ownership Fee Simple
Acceptable Financing Conventional, FHA
Horse Property Y
Listing Terms Conventional, FHA

Copyright 2025 Arizona Regional Multiple Listing Service, Inc. All rights reserved.




