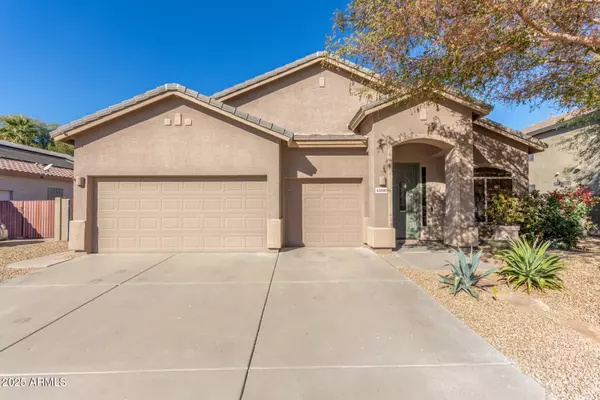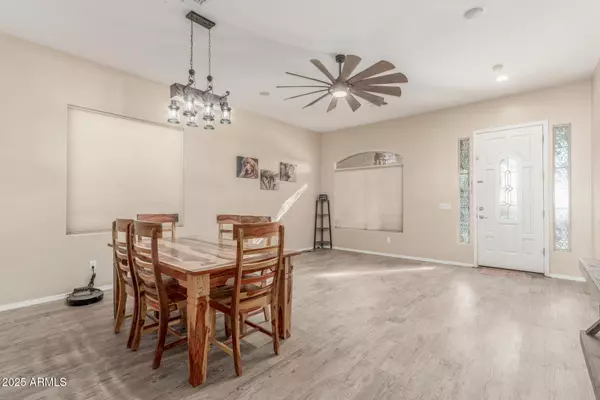43190 W VENTURE Road Maricopa, AZ 85138
UPDATED:
01/13/2025 08:27 PM
Key Details
Property Type Single Family Home
Sub Type Single Family - Detached
Listing Status Active
Purchase Type For Sale
Square Footage 2,056 sqft
Price per Sqft $194
Subdivision Parcel 6 At Rancho El Dorado
MLS Listing ID 6801650
Style Ranch
Bedrooms 4
HOA Fees $157/qua
HOA Y/N Yes
Originating Board Arizona Regional Multiple Listing Service (ARMLS)
Year Built 2002
Annual Tax Amount $2,316
Tax Year 2024
Lot Size 8,260 Sqft
Acres 0.19
Property Description
The kitchen features upgraded maple cabinetry, a spacious island with 2 pantries, and seamless integration with the expansive great room, where a wall of glass sliders opens to a stunning backyard oasis. The primary suite serves as a serene retreat, complete with a spa-like bath featuring dual vanities, a separate tub and shower, and a walk-in closet with custom built-ins. Three additional bedrooms provide flexibility for guests, family, or office space. Recent updates include new laser-etched flooring installed in 2023, replacing all carpeting, and a majority of the windows replaced with Renewal by Andersen windows for enhanced energy efficiency. New ceiling fans have been installed throughout the home, and a new A/C unit was added in 2022 to ensure year-round comfort. The 3-car garage is equally impressive, offering epoxied floors, built-in cabinetry for storage, and newly installed garage door openers by Overhead Door.
Step outside to an entertainer's dream backyard, showcasing a pebble tec pool with spillover water features, an oversized patio, a built-in BBQ, paved areas, and a lush grass yard perfect for relaxation or gatherings. Huge bonus for your 4-legged friends, a professionally landscaped dog run with French drain.
Location
State AZ
County Pinal
Community Parcel 6 At Rancho El Dorado
Direction 347 to Main Entrance of Rancho Eldorado (Lakeview), Left at stop sign (Rancho Eldorado Pkwy), Right on Balboa, Left on Venture, house is on the left.
Rooms
Other Rooms Great Room
Den/Bedroom Plus 4
Separate Den/Office N
Interior
Interior Features Eat-in Kitchen, Breakfast Bar, Kitchen Island, Pantry, Double Vanity, Full Bth Master Bdrm, Separate Shwr & Tub, High Speed Internet, Laminate Counters
Heating Natural Gas
Cooling Ceiling Fan(s), Refrigeration
Flooring Carpet, Tile
Fireplaces Number No Fireplace
Fireplaces Type None
Fireplace No
Window Features Dual Pane
SPA None
Laundry WshrDry HookUp Only
Exterior
Exterior Feature Covered Patio(s), Patio, Built-in Barbecue
Parking Features Attch'd Gar Cabinets, Electric Door Opener
Garage Spaces 3.0
Garage Description 3.0
Fence Block
Pool Variable Speed Pump, Private
Community Features Lake Subdivision, Golf, Playground, Biking/Walking Path, Clubhouse
Amenities Available Management
Roof Type Tile
Private Pool Yes
Building
Lot Description Sprinklers In Rear, Sprinklers In Front, Gravel/Stone Front, Grass Back, Auto Timer H2O Front, Auto Timer H2O Back
Story 1
Builder Name ENGLE
Sewer Private Sewer
Water Pvt Water Company
Architectural Style Ranch
Structure Type Covered Patio(s),Patio,Built-in Barbecue
New Construction No
Schools
Elementary Schools Santa Rosa Elementary School
Middle Schools Maricopa High School
High Schools Desert Sunrise High School
School District Maricopa Unified School District
Others
HOA Name Rancho El Dorado
HOA Fee Include Maintenance Grounds
Senior Community No
Tax ID 512-25-035
Ownership Fee Simple
Acceptable Financing Conventional, FHA, VA Loan
Horse Property N
Listing Terms Conventional, FHA, VA Loan

Copyright 2025 Arizona Regional Multiple Listing Service, Inc. All rights reserved.




