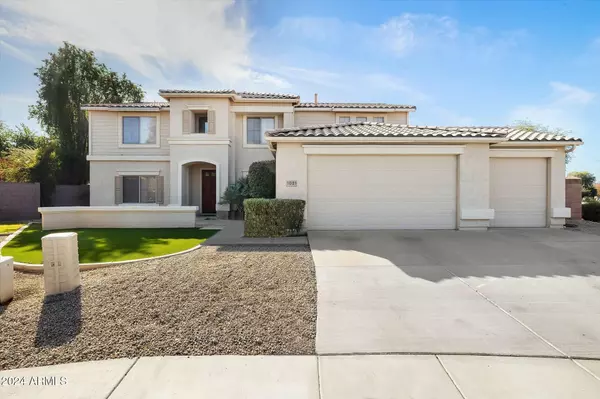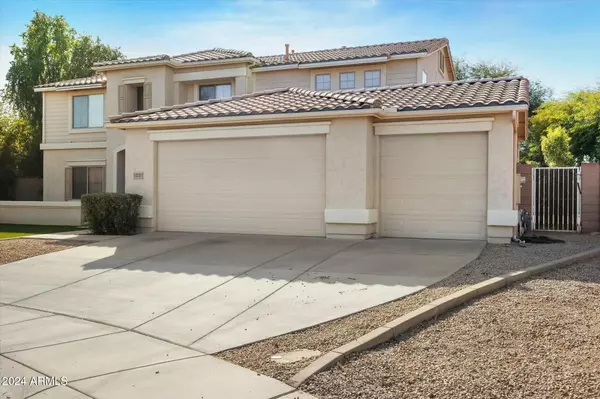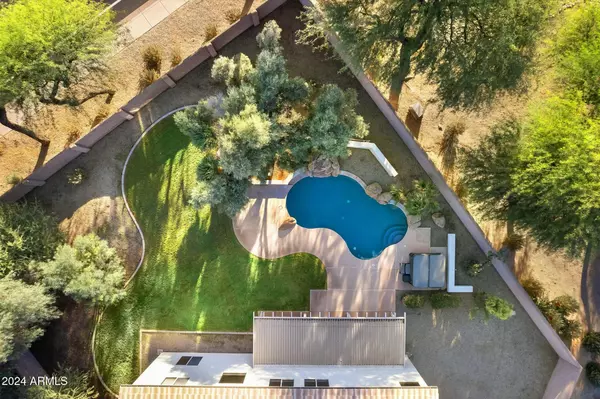1021 E MEAD Drive Chandler, AZ 85249
UPDATED:
01/13/2025 08:16 AM
Key Details
Property Type Single Family Home
Sub Type Single Family - Detached
Listing Status Active
Purchase Type For Sale
Square Footage 3,261 sqft
Price per Sqft $222
Subdivision Chandler Heights Estates
MLS Listing ID 6798392
Bedrooms 4
HOA Fees $131/mo
HOA Y/N Yes
Originating Board Arizona Regional Multiple Listing Service (ARMLS)
Year Built 1999
Annual Tax Amount $3,152
Tax Year 2024
Lot Size 0.294 Acres
Acres 0.29
Property Description
This exceptional property offers a spacious layout with four bedrooms, three baths, and a bonus office or den perfect for work or leisure. The expansive backyard is a private oasis, featuring lush landscaping, a sparkling pool, an above-ground spa, and the ultimate privacy of no neighboring homes behind you. Located in a prime Chandler location, this home is an ideal retreat for relaxation and entertainment alike. Close to shopping, dining and some of the top schools in the district. Flooring allowance may be considered.
Location
State AZ
County Maricopa
Community Chandler Heights Estates
Direction North of Chandler Heights Rd. on McQueen, East on Blue Ridge Way, North on Jesse, West to home on south side of the road.
Rooms
Other Rooms Loft, Family Room
Master Bedroom Upstairs
Den/Bedroom Plus 6
Separate Den/Office Y
Interior
Interior Features Upstairs, Eat-in Kitchen, Breakfast Bar, Double Vanity, Full Bth Master Bdrm, Granite Counters
Heating Natural Gas
Cooling Refrigeration
Flooring Carpet, Tile
Fireplaces Number 1 Fireplace, No Fireplace
Fireplaces Type 1 Fireplace, None
Fireplace No
SPA Above Ground
Exterior
Garage Spaces 3.0
Garage Description 3.0
Fence Block
Pool Private
Amenities Available Management
Roof Type Tile
Private Pool Yes
Building
Lot Description Sprinklers In Rear, Sprinklers In Front, Grass Back, Synthetic Grass Frnt
Story 2
Builder Name Centex
Sewer Public Sewer
Water City Water
New Construction No
Schools
Elementary Schools Santan Elementary
Middle Schools Santan Junior High School
High Schools Basha High School
School District Chandler Unified District #80
Others
HOA Name Brown
HOA Fee Include Maintenance Grounds
Senior Community No
Tax ID 303-45-370
Ownership Fee Simple
Acceptable Financing Conventional, VA Loan
Horse Property N
Listing Terms Conventional, VA Loan

Copyright 2025 Arizona Regional Multiple Listing Service, Inc. All rights reserved.




