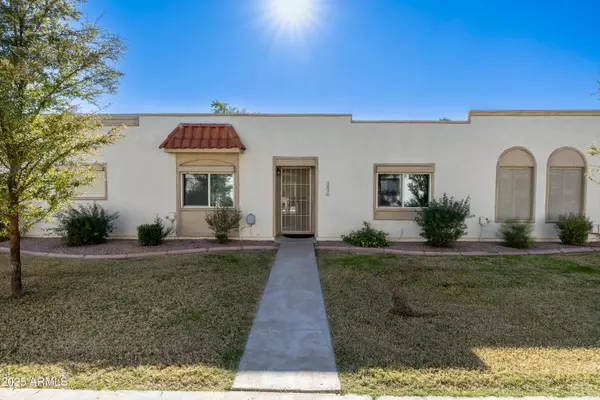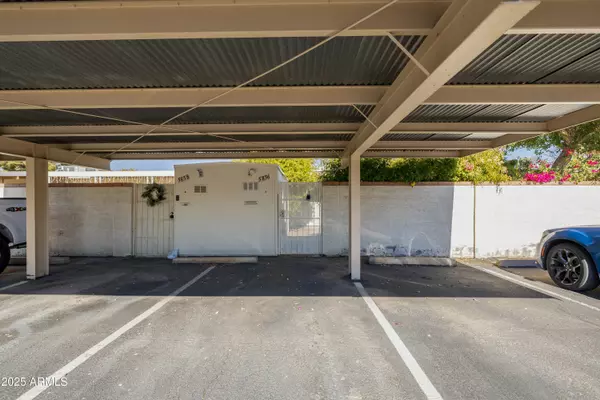5856 N 83RD Street Scottsdale, AZ 85250
UPDATED:
01/25/2025 07:23 PM
Key Details
Property Type Townhouse
Sub Type Townhouse
Listing Status Active
Purchase Type For Rent
Square Footage 1,088 sqft
Subdivision Lot 341 Chateau De Vie 5 Mcr 013950
MLS Listing ID 6801361
Style Ranch
Bedrooms 2
HOA Y/N Yes
Originating Board Arizona Regional Multiple Listing Service (ARMLS)
Year Built 1972
Lot Size 2,782 Sqft
Acres 0.06
Property Description
Primary bedroom includes queen bed and wall of closets. Second bedroom includes king bed. Laundry Room includes full size washer & dryer. Functioning roller shutters in dining rm & bedrms.
This townhome includes ceiling fans, linens & towels. Perfect for season or long term.
Community Pool is not far from this townhome.
Front entry is off greenbelt so easier entry is through the driveway behind the house with covered & open parking.
Location
State AZ
County Maricopa
Community Lot 341 Chateau De Vie 5 Mcr 013950
Direction GO TO LAST DRIVEWAY (3rd) ON RIGHT BEFORE SOLANO, SOUTH EDGE OF COMPLEX. Into drive - 1st left around to right to cov'd parking 5856 on right side. Enter through gate to keyed slider for access
Rooms
Master Bedroom Split
Den/Bedroom Plus 2
Separate Den/Office N
Interior
Interior Features Eat-in Kitchen, Breakfast Bar, No Interior Steps, Pantry, 3/4 Bath Master Bdrm, High Speed Internet, Granite Counters
Heating Electric
Cooling Ceiling Fan(s), Programmable Thmstat, Refrigeration
Flooring Carpet, Tile
Fireplaces Number No Fireplace
Fireplaces Type None
Furnishings Furnished
Fireplace No
Laundry Dryer Included, Inside, Washer Included
Exterior
Exterior Feature Covered Patio(s), Patio, Private Yard
Parking Features Detached Carport, Assigned, Unassigned
Carport Spaces 2
Fence Block, Wood
Pool None
Community Features Community Pool Htd, Community Pool, Near Bus Stop, Biking/Walking Path, Clubhouse
Roof Type Built-Up
Accessibility Accessible Entrance
Private Pool No
Building
Lot Description Sprinklers In Rear, Sprinklers In Front, Natural Desert Back, Grass Front
Dwelling Type String
Story 1
Builder Name Hallcraft
Sewer Public Sewer
Water City Water
Architectural Style Ranch
Structure Type Covered Patio(s),Patio,Private Yard
New Construction No
Schools
Elementary Schools Pueblo Elementary School
Middle Schools Mohave Middle School
High Schools Saguaro High School
School District Scottsdale Unified District
Others
Pets Allowed Lessor Approval
HOA Name Ogden & Company
Senior Community No
Tax ID 173-02-297
Horse Property N

Copyright 2025 Arizona Regional Multiple Listing Service, Inc. All rights reserved.




