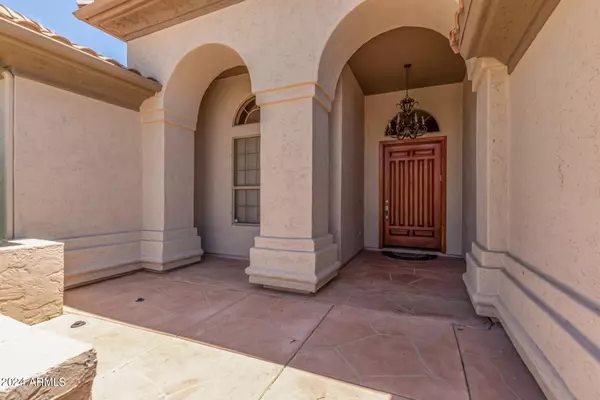5535 E SHEENA Drive Scottsdale, AZ 85254
UPDATED:
01/08/2025 08:06 PM
Key Details
Property Type Single Family Home
Sub Type Single Family - Detached
Listing Status Active
Purchase Type For Sale
Square Footage 4,412 sqft
Price per Sqft $334
Subdivision Maravilla
MLS Listing ID 6800867
Style Ranch
Bedrooms 5
HOA Fees $324/qua
HOA Y/N Yes
Originating Board Arizona Regional Multiple Listing Service (ARMLS)
Year Built 1994
Annual Tax Amount $6,356
Tax Year 2023
Lot Size 10,346 Sqft
Acres 0.24
Property Description
Location
State AZ
County Maricopa
Community Maravilla
Direction West on Thunderbird, N into community (55th St), 1st right, N on 55th Pl, West on Friess, N on 55th St, Right on Sheena
Rooms
Other Rooms Family Room, BonusGame Room
Basement Finished
Master Bedroom Split
Den/Bedroom Plus 7
Separate Den/Office Y
Interior
Interior Features Eat-in Kitchen, Central Vacuum, Soft Water Loop, Kitchen Island, Pantry, Double Vanity, Full Bth Master Bdrm, Separate Shwr & Tub, High Speed Internet
Heating Natural Gas
Cooling Ceiling Fan(s), Refrigeration
Flooring Carpet, Wood
Fireplaces Type 2 Fireplace, Exterior Fireplace
Fireplace Yes
Window Features Sunscreen(s)
SPA Heated,Private
Laundry WshrDry HookUp Only
Exterior
Exterior Feature Covered Patio(s), Playground, Misting System, Patio, Private Yard, Built-in Barbecue
Parking Features Electric Door Opener
Garage Spaces 3.0
Garage Description 3.0
Fence Block
Pool Play Pool, Heated, Private
Community Features Gated Community
Amenities Available Management
Roof Type Tile,Concrete
Private Pool Yes
Building
Lot Description Sprinklers In Rear, Sprinklers In Front, Grass Front, Grass Back, Auto Timer H2O Front, Auto Timer H2O Back
Story 1
Builder Name Centex
Sewer Public Sewer
Water City Water
Architectural Style Ranch
Structure Type Covered Patio(s),Playground,Misting System,Patio,Private Yard,Built-in Barbecue
New Construction No
Schools
Elementary Schools Liberty Elementary School
Middle Schools Sunrise Middle School
High Schools Horizon High School
School District Paradise Valley Unified District
Others
HOA Name Maravilla HOA
HOA Fee Include Other (See Remarks)
Senior Community No
Tax ID 215-65-415-B
Ownership Fee Simple
Acceptable Financing Conventional
Horse Property N
Listing Terms Conventional

Copyright 2025 Arizona Regional Multiple Listing Service, Inc. All rights reserved.




