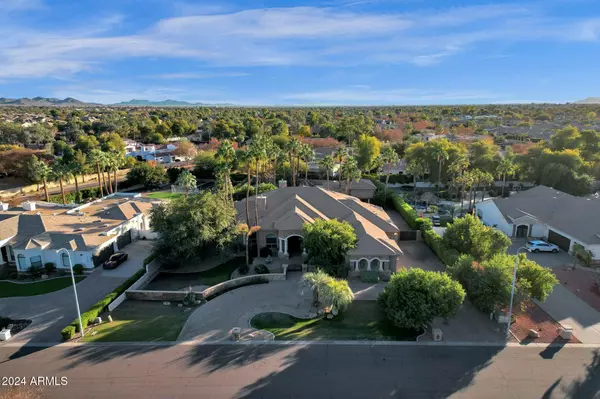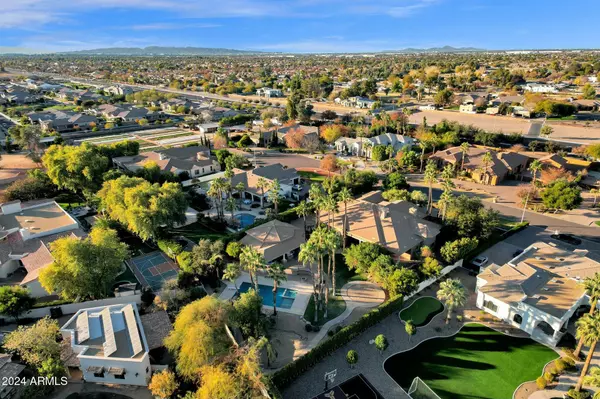2549 E CHERRYWOOD Place Chandler, AZ 85249
UPDATED:
01/09/2025 05:19 PM
Key Details
Property Type Single Family Home
Sub Type Single Family - Detached
Listing Status Active Under Contract
Purchase Type For Sale
Square Footage 5,459 sqft
Price per Sqft $293
Subdivision Circle G At Riggs Homestead Ranch Unit 5
MLS Listing ID 6798447
Bedrooms 8
HOA Fees $147/qua
HOA Y/N Yes
Originating Board Arizona Regional Multiple Listing Service (ARMLS)
Year Built 2001
Annual Tax Amount $9,784
Tax Year 2024
Lot Size 0.804 Acres
Acres 0.8
Property Description
From the moment you enter, you are welcomed into a dramatic Great Room with soaring ceilings and a captivating gas fireplace, perfect for both quiet evenings and entertaining guests. The thoughtfully designed layout ensures every space is as functional as it is stunning. The Great Room flows seamlessly into the gourmet kitchen, a chef's dream. With a center island, abundant cabinetry, electric cooktop, double ovens, built-in refrigerator/freezer, dishwasher, and ice maker, this kitchen is both functional and impressive. Adjacent to the kitchen, you will find a Butler's Pantry for additional storage and a walk-in pantry to keep your culinary essentials organized.
The formal dining area is illuminated by natural light from expansive windows and boasts high coffered ceilings, making it the perfect space for hosting dinner parties. The adjoining huge breakfast bar easily seats over 6, creating an ideal setting for casual dining.
The East Wing is home to the master suite, a sanctuary of comfort and luxury, featuring a spacious bedroom area, private exit to your backyard oasis, and a generous sitting room.
The master bathroom is a retreat in itself, offering his and hers vanities, expansive walk-in closets, and a jetted soaker tub with a dual-sided fireplace that creates a spa-like atmosphere. A private sauna, walk-in shower, and access to a serene private courtyard enhance the space's tranquility and opulence.
With 7 generously sized bedrooms in the main house, including two wings offering privacy and comfort, this home provides ample space for family and guests. The West Wing features two additional bedrooms, each with private desk areas, while the Jack & Jill bathroom offers private vanities, walk-in closets, and separate shower and toilet rooms for ultimate convenience.
An extra-large office/den can easily be converted into another bedroom, adding flexibility to this already expansive home. The laundry room is a dream, offering abundant storage, a laundry sink, space for multiple washers and dryers, and even room for a second refrigerator and freezer.
The Basement: A True Entertainer's Paradise
The walk-out basement is a space like no other. With a dedicated entertainment area featuring a built-in electronics niche, sliding glass doors leading to a private patio, and a fully equipped kitchenette for snacks and drinks, this basement is ideal for hosting gatherings or simply unwinding in style. There are two additional bedrooms, each with separate storage and desk areas, and another Jack & Jill bathroom for added convenience.
Separate Casita - Ultimate Guest Retreat
A standout feature of this property is the casita, offering a private retreat for guests or extended family. This fully-equipped studio includes a bedroom, spacious living area, kitchen, and bathroom, with a side door leading to a charming patio area, making it an ideal space for privacy and comfort.
Lush Grounds and Outdoor Luxury
Set on an expansive 35,010 sq ft lot, the grounds of this estate are a haven for outdoor living. The circular driveway leads to a beautifully manicured front courtyard featuring a tranquil fountain. The backyard is a resort-style paradise with a private pool, & built-in spa. Enjoy the Arizona sunshine by the outdoor kitchen with bar seating for guests or gather around the built-in fireplace for cozy evenings outdoors.
A propane gas system heats the pool, outdoor fireplace, and firepit, ensuring year-round enjoyment. For those with an adventurous spirit, the property includes an RV hookup, making it easy to travel in style.
This home is equipped with central vacuum, sophisticated home systems, and ample storage throughout. Every detail has been meticulously designed to ensure the highest level of comfort, convenience, and elegance.
A Truly Rare Opportunity - this estate offers a rare opportunity to experience the height of luxury living in one of the most prestigious communities. Whether you are relaxing in your private retreat or hosting an elegant soiree, this home is designed for those who demand the very best.
Location
State AZ
County Maricopa
Community Circle G At Riggs Homestead Ranch Unit 5
Direction West on Chandler Heights. South on Riggs Ranch Road, West on Cherrywood to the property (located on South side of the street).
Rooms
Other Rooms Guest Qtrs-Sep Entrn, Great Room, BonusGame Room
Basement Finished, Walk-Out Access, Full
Guest Accommodations 508.0
Master Bedroom Split
Den/Bedroom Plus 10
Separate Den/Office Y
Interior
Interior Features Breakfast Bar, Central Vacuum, Drink Wtr Filter Sys, Intercom, Vaulted Ceiling(s), Wet Bar, Kitchen Island, Double Vanity, Full Bth Master Bdrm, Separate Shwr & Tub, Tub with Jets, High Speed Internet, Granite Counters
Heating Electric
Cooling Ceiling Fan(s), Refrigeration
Flooring Carpet, Tile, Wood
Fireplaces Type 2 Fireplace, Exterior Fireplace, Living Room, Master Bedroom, Gas
Fireplace Yes
Window Features Dual Pane
SPA Above Ground,Heated,Private
Exterior
Exterior Feature Circular Drive, Covered Patio(s), Misting System, Patio, Private Yard, Built-in Barbecue, Separate Guest House
Parking Features Attch'd Gar Cabinets, Dir Entry frm Garage, Electric Door Opener, Extnded Lngth Garage, Over Height Garage, RV Gate, Side Vehicle Entry, RV Access/Parking
Garage Spaces 3.0
Garage Description 3.0
Fence Block
Pool Diving Pool, Heated, Private
Landscape Description Flood Irrigation
Amenities Available Management
Roof Type Tile
Private Pool Yes
Building
Lot Description Sprinklers In Rear, Sprinklers In Front, Cul-De-Sac, Grass Front, Grass Back, Auto Timer H2O Front, Auto Timer H2O Back, Flood Irrigation
Story 1
Builder Name Custom
Sewer Public Sewer
Water City Water
Structure Type Circular Drive,Covered Patio(s),Misting System,Patio,Private Yard,Built-in Barbecue, Separate Guest House
New Construction No
Schools
Elementary Schools Jane D. Hull Elementary
Middle Schools Santan Junior High School
High Schools Basha High School
School District Chandler Unified District #80
Others
HOA Name Cir G at Riggs Homes
HOA Fee Include Maintenance Grounds
Senior Community No
Tax ID 303-55-211
Ownership Fee Simple
Acceptable Financing Conventional, VA Loan
Horse Property N
Listing Terms Conventional, VA Loan

Copyright 2025 Arizona Regional Multiple Listing Service, Inc. All rights reserved.




