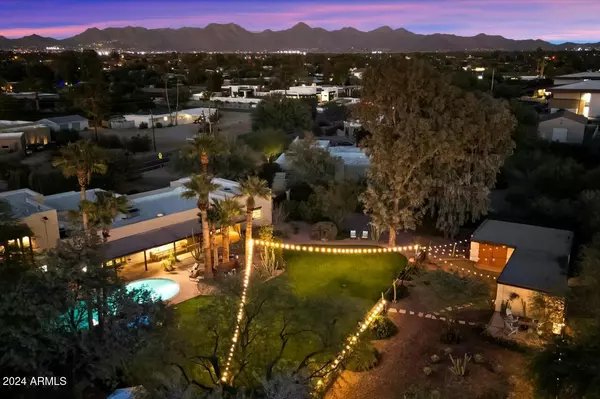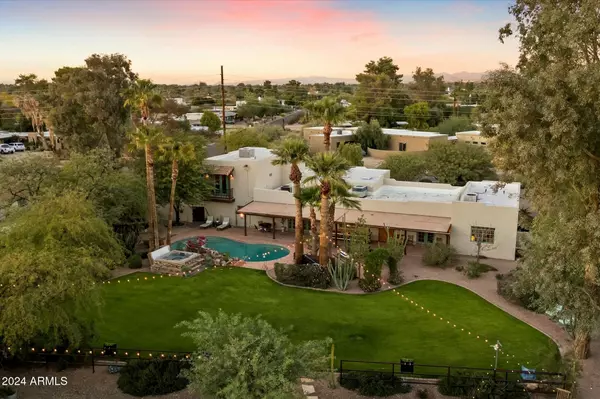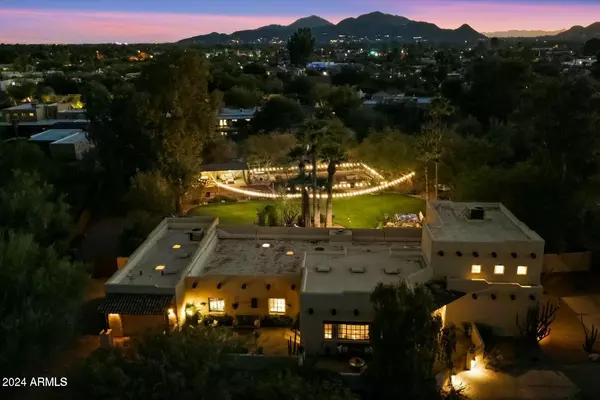6501 E CHOLLA Street Scottsdale, AZ 85254
UPDATED:
01/10/2025 10:05 PM
Key Details
Property Type Single Family Home
Sub Type Single Family - Detached
Listing Status Active
Purchase Type For Sale
Square Footage 4,093 sqft
Price per Sqft $561
Subdivision Casa Del Oeste Unit 2
MLS Listing ID 6792344
Style Territorial/Santa Fe
Bedrooms 4
HOA Y/N No
Originating Board Arizona Regional Multiple Listing Service (ARMLS)
Year Built 1968
Annual Tax Amount $3,197
Tax Year 2024
Lot Size 0.806 Acres
Acres 0.81
Property Description
Boasting two fully remodeled master en-suites and two additional bedrooms, this home provides ample space for both relaxation and privacy. The 14-foot beamed Great Room is a dramatic focal point, while the wine room area adds a touch of sophistication. The formal dining room features a cozy fireplace, creating an inviting atmosphere for gatherings. The chef's kitchen has been meticulously remodeled with top-of-the-line appliances, including a Sub-Zero fridge, Viking range/oven, built-in Thermador oven, and sleek quartz countertops. A large laundry room with custom cabinetry offers additional storage and convenience. Situated on almost an acre the expansive backyard is an entertainer's paradise. The full-length covered patio extends your living space, while the outdoor living and dining areas, complete with a large flat-screen TV, built-in grill, and gazebo bar with a copper waterfall, are perfect for hosting friends and family. The grassy play area, diving pool with waterfall, and hot tub further enhance the outdoor experience.
This property also offers practical features such as a full-size RV gate with electrical hook-up and parking, a tack/feed barn (currently used as a workshop) and a riding corral with direct access to bridal paths that lead to nearby Mescal Horse Park with automated sprinkler and lighting systems in arena. An additional storage area/workshop is located in the garage for added convenience. Game room is the 3rd/4th tandem garage wh can be converted back. Located in close proximity to top-rated Scottsdale Unified Schools, shopping and dining, this home offers the perfect blend of luxury, functionality, and family-friendly living. Whether you're looking for a place to entertain or a sanctuary to call home, this estate truly has it all!
Location
State AZ
County Maricopa
Community Casa Del Oeste Unit 2
Direction NORTH on 64th St. to Cholla, Turn RIGHT Then Down To House on RIGHT
Rooms
Other Rooms Separate Workshop, Great Room, BonusGame Room
Master Bedroom Split
Den/Bedroom Plus 5
Separate Den/Office N
Interior
Interior Features Master Downstairs, Upstairs, Eat-in Kitchen, Breakfast Bar, 9+ Flat Ceilings, Kitchen Island, Pantry, 2 Master Baths, Double Vanity, Full Bth Master Bdrm, Separate Shwr & Tub, High Speed Internet
Heating Electric
Cooling Refrigeration
Flooring Carpet, Tile, Wood
Fireplaces Number 1 Fireplace
Fireplaces Type 1 Fireplace, Family Room
Fireplace Yes
Window Features Dual Pane,Wood Frames
SPA Above Ground,Heated,Private
Laundry WshrDry HookUp Only
Exterior
Exterior Feature Balcony, Circular Drive, Covered Patio(s), Playground, Gazebo/Ramada, Patio, Private Yard, Storage, Built-in Barbecue, RV Hookup
Parking Features Dir Entry frm Garage, Electric Door Opener, Extnded Lngth Garage, RV Gate, Separate Strge Area, Side Vehicle Entry, Tandem, RV Access/Parking
Garage Spaces 4.0
Garage Description 4.0
Fence Block, Chain Link, Wood
Pool Diving Pool, Private
Community Features Horse Facility
Amenities Available None
View Mountain(s)
Roof Type Foam
Private Pool Yes
Building
Lot Description Sprinklers In Rear, Sprinklers In Front, Alley, Desert Front, Gravel/Stone Front, Gravel/Stone Back, Grass Back, Auto Timer H2O Front, Auto Timer H2O Back
Story 2
Builder Name HERBERGER
Sewer Septic in & Cnctd, Septic Tank
Water City Water
Architectural Style Territorial/Santa Fe
Structure Type Balcony,Circular Drive,Covered Patio(s),Playground,Gazebo/Ramada,Patio,Private Yard,Storage,Built-in Barbecue,RV Hookup
New Construction No
Schools
Elementary Schools Sequoya Elementary School
Middle Schools Cocopah Middle School
High Schools Chaparral High School
School District Scottsdale Unified District
Others
HOA Fee Include No Fees
Senior Community No
Tax ID 175-38-004
Ownership Fee Simple
Acceptable Financing Conventional
Horse Property Y
Horse Feature Other, See Remarks, Barn, Bridle Path Access, Corral(s), Stall, Tack Room
Listing Terms Conventional

Copyright 2025 Arizona Regional Multiple Listing Service, Inc. All rights reserved.




