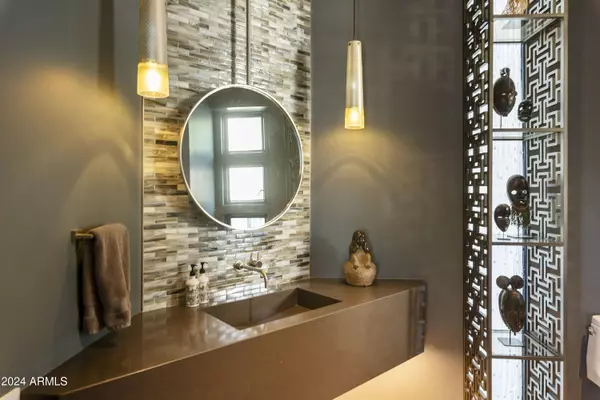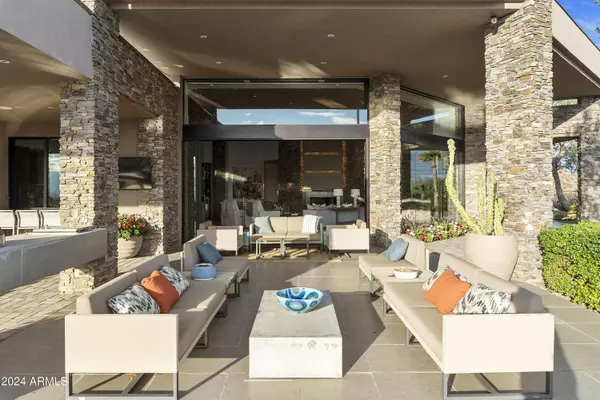5630 E ROCKRIDGE Road Phoenix, AZ 85018
UPDATED:
01/06/2025 04:53 PM
Key Details
Property Type Single Family Home
Sub Type Single Family - Detached
Listing Status Active
Purchase Type For Sale
Square Footage 5,361 sqft
Price per Sqft $2,797
Subdivision Glencoe Heights Plat 2
MLS Listing ID 6799784
Style Contemporary
Bedrooms 4
HOA Y/N No
Originating Board Arizona Regional Multiple Listing Service (ARMLS)
Year Built 1990
Annual Tax Amount $15,265
Tax Year 2024
Lot Size 1.796 Acres
Acres 1.8
Property Description
The modern kitchen's use of light and dark wood allows it to integrate seamlessly with the rest of the homes. So does the butler pantry with floor-to-ceiling storage. The dining area has an enclosed floor-to-ceiling glass enclosed wine cellar.
The primary suite has panoramic views. It has huge walk-in closets with storage cabinets.
The primary bath has two separate sinks, one with a built-in vanity. You'll enjoy the views while soaking in the stand-alone tub. The glassed-in walk-in shower also has natural stone accents. The secondary suite has its own outdoor seating area to enjoy the views.
This mountain-side tranquil retreat has desert landscaping in front and mature trees in back that create a lush garden and additional privacy. There are peaceful walking paths throughout the garden. Your completely private sanctuary has a gated entrance that leads to a three-car garage.
Location
State AZ
County Maricopa
Community Glencoe Heights Plat 2
Direction NORTH ON 56th St. to East on Rockridge to home on left.
Rooms
Other Rooms Guest Qtrs-Sep Entrn, Great Room, Family Room
Master Bedroom Split
Den/Bedroom Plus 4
Separate Den/Office N
Interior
Interior Features Eat-in Kitchen, Breakfast Bar, Vaulted Ceiling(s), Kitchen Island, Pantry, 2 Master Baths, Double Vanity, Full Bth Master Bdrm, Separate Shwr & Tub, Tub with Jets
Heating Natural Gas
Cooling Refrigeration
Flooring Stone, Wood
Fireplaces Type 2 Fireplace, Exterior Fireplace, Living Room
Fireplace Yes
Window Features Dual Pane
SPA Heated
Exterior
Exterior Feature Covered Patio(s), Patio, Built-in Barbecue
Parking Features Dir Entry frm Garage, Electric Door Opener, Gated
Garage Spaces 3.0
Garage Description 3.0
Fence Wrought Iron
Pool Heated, Private
Amenities Available Not Managed
View City Lights, Mountain(s)
Roof Type Foam
Private Pool Yes
Building
Lot Description Desert Front, Grass Front, Grass Back
Story 1
Builder Name Minchew/Swayback
Sewer Septic Tank
Water City Water
Architectural Style Contemporary
Structure Type Covered Patio(s),Patio,Built-in Barbecue
New Construction No
Schools
Elementary Schools Hopi Elementary School
Middle Schools Ingleside Middle School
High Schools Arcadia High School
School District Scottsdale Unified District
Others
HOA Fee Include No Fees
Senior Community No
Tax ID 172-14-008
Ownership Fee Simple
Acceptable Financing Conventional
Horse Property N
Listing Terms Conventional

Copyright 2025 Arizona Regional Multiple Listing Service, Inc. All rights reserved.




