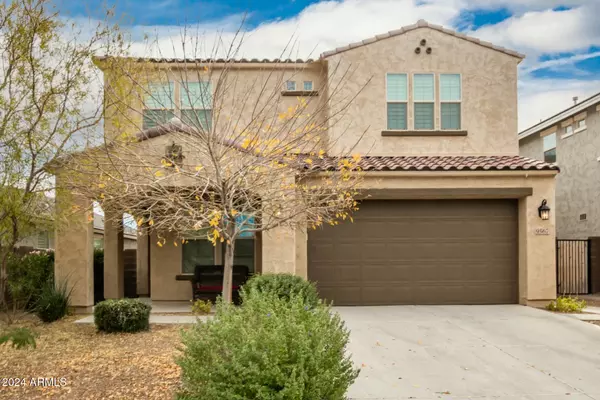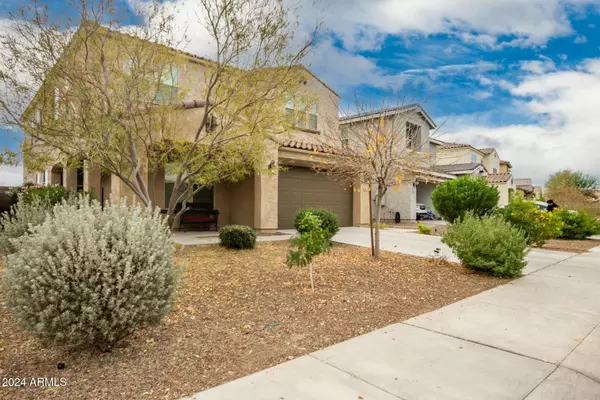9567 W Robin Lane Peoria, AZ 85383
UPDATED:
01/07/2025 01:36 AM
Key Details
Property Type Single Family Home
Sub Type Single Family - Detached
Listing Status Active
Purchase Type For Sale
Square Footage 3,182 sqft
Price per Sqft $232
Subdivision Meadows
MLS Listing ID 6800177
Style Santa Barbara/Tuscan
Bedrooms 5
HOA Fees $80/mo
HOA Y/N Yes
Originating Board Arizona Regional Multiple Listing Service (ARMLS)
Year Built 2019
Annual Tax Amount $2,016
Tax Year 2023
Lot Size 5,696 Sqft
Acres 0.13
Property Description
The gourmet kitchen is a chef's dream, showcasing sleek granite countertops, white shaker cabinets with crown molding, a stylish tile backsplash, high-end stainless steel appliances, a pantry, and a convenient breakfast bar. Upstairs, a versatile loft provides additional living space. The primary suite includes a luxurious ensuite with dual sinks, tub and shower, and a spacious walk-in closet. Step outside through the large sliding glass doors to the enchanting backyard, which features a covered patio with automatic shades and elegant travertine flooring. Located within walking distance of Liberty Park and Liberty High School, this home offers the perfect blend of comfort, style, and convenience. Make it yours today!
Location
State AZ
County Maricopa
Community Meadows
Direction Please use google maps.
Rooms
Other Rooms Loft, Great Room
Master Bedroom Split
Den/Bedroom Plus 7
Separate Den/Office Y
Interior
Interior Features Upstairs, Eat-in Kitchen, 9+ Flat Ceilings, Drink Wtr Filter Sys, Soft Water Loop, Kitchen Island, Pantry, Double Vanity, Full Bth Master Bdrm, Separate Shwr & Tub, High Speed Internet, Granite Counters
Heating Natural Gas
Cooling Programmable Thmstat, Refrigeration
Flooring Carpet, Tile
Fireplaces Number No Fireplace
Fireplaces Type None
Fireplace No
Window Features Low-E,Triple Pane Windows,Vinyl Frame
SPA None
Exterior
Exterior Feature Covered Patio(s), Patio
Parking Features Electric Door Opener, Extnded Lngth Garage
Garage Spaces 2.0
Garage Description 2.0
Fence Block
Pool None
Landscape Description Irrigation Back, Irrigation Front
Community Features Gated Community, Pickleball Court(s), Community Spa, Community Pool, Tennis Court(s), Racquetball, Playground, Biking/Walking Path, Clubhouse
Roof Type Tile
Private Pool No
Building
Lot Description Desert Back, Desert Front, Synthetic Grass Back, Auto Timer H2O Front, Auto Timer H2O Back, Irrigation Front, Irrigation Back
Story 2
Builder Name Taylor Morrison
Sewer Public Sewer
Water City Water
Architectural Style Santa Barbara/Tuscan
Structure Type Covered Patio(s),Patio
New Construction No
Schools
Elementary Schools Sunset Heights Elementary School
Middle Schools Sunset Heights Elementary School
High Schools Liberty High School
School District Peoria Unified School District
Others
HOA Name The Meadows CMA
HOA Fee Include Maintenance Grounds
Senior Community No
Tax ID 200-40-196
Ownership Fee Simple
Acceptable Financing Conventional, FHA, VA Loan
Horse Property N
Listing Terms Conventional, FHA, VA Loan

Copyright 2025 Arizona Regional Multiple Listing Service, Inc. All rights reserved.




