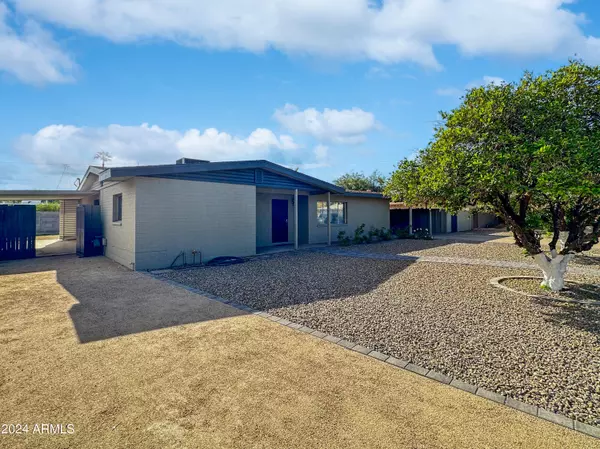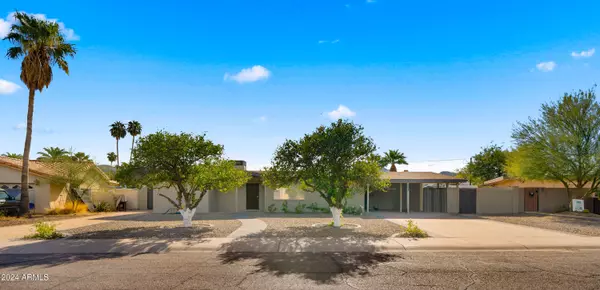10009 N 28TH Place Phoenix, AZ 85028
UPDATED:
01/07/2025 05:58 PM
Key Details
Property Type Single Family Home
Sub Type Single Family - Detached
Listing Status Active Under Contract
Purchase Type For Sale
Square Footage 1,536 sqft
Price per Sqft $356
Subdivision Paradise Valley Oasis 1-A
MLS Listing ID 6794834
Style Ranch
Bedrooms 3
HOA Y/N No
Originating Board Arizona Regional Multiple Listing Service (ARMLS)
Year Built 1962
Annual Tax Amount $1,781
Tax Year 2024
Lot Size 10,562 Sqft
Acres 0.24
Property Description
The brand-new by design beautiful front yard landscape and a fresh exterior paint, giving it unparalleled curb appeal that is sure to wow any buyer. The oversized lot provides ample space for outdoor activities, entertaining, or even future expansions. The newly redone sparkling pool perfect for cooling off on warm Arizona days and nights. Beyond the home's many features, its location within the Paradise Valley Oasis community is truly unbeatable. You'll enjoy convenient access to top-notch dining, shopping, and entertainment options, as well as the natural beauty that defines Phoenix living. From hiking trails and parks to vibrant local events, the neighborhood offers something for everyone.
Location
State AZ
County Maricopa
Community Paradise Valley Oasis 1-A
Direction Head south on 28th Street. Continue straight until you reach the cul-de-sac near the end of the street. Property is on the left .
Rooms
Other Rooms Great Room, BonusGame Room
Den/Bedroom Plus 4
Separate Den/Office N
Interior
Interior Features 3/4 Bath Master Bdrm, High Speed Internet
Heating Natural Gas
Cooling Refrigeration
Flooring Carpet, Laminate
Fireplaces Number No Fireplace
Fireplaces Type None
Fireplace No
SPA None
Exterior
Exterior Feature Covered Patio(s), Patio
Parking Features RV Gate
Carport Spaces 2
Fence Block
Pool Diving Pool, Private
Amenities Available None
View Mountain(s)
Roof Type Composition
Private Pool Yes
Building
Lot Description Sprinklers In Front, Cul-De-Sac, Gravel/Stone Front, Auto Timer H2O Front
Story 1
Builder Name John F Long
Sewer Public Sewer
Water City Water
Architectural Style Ranch
Structure Type Covered Patio(s),Patio
New Construction No
Schools
Elementary Schools Mercury Mine Elementary School
Middle Schools Shea Middle School
High Schools Shadow Mountain High School
School District Paradise Valley Unified District
Others
HOA Fee Include No Fees
Senior Community No
Tax ID 165-28-084
Ownership Fee Simple
Acceptable Financing Conventional, FHA, VA Loan
Horse Property N
Listing Terms Conventional, FHA, VA Loan

Copyright 2025 Arizona Regional Multiple Listing Service, Inc. All rights reserved.




